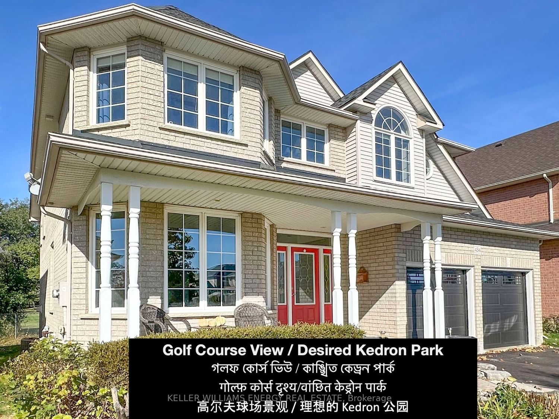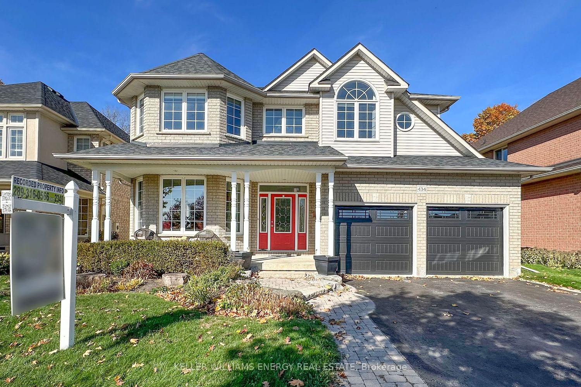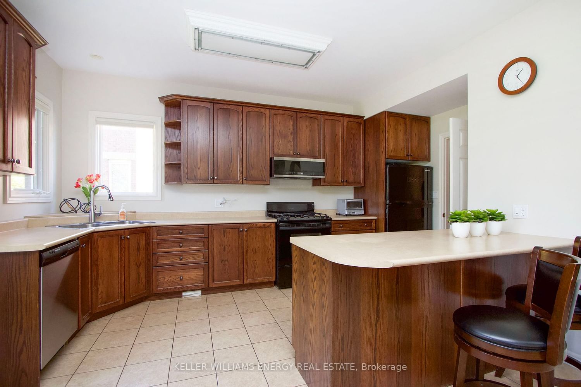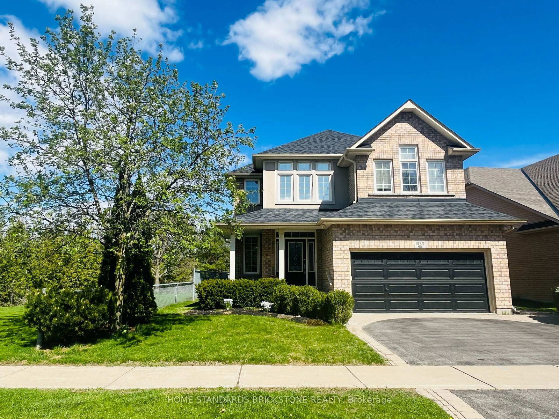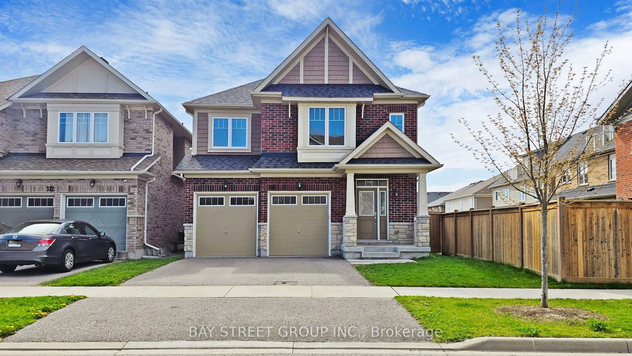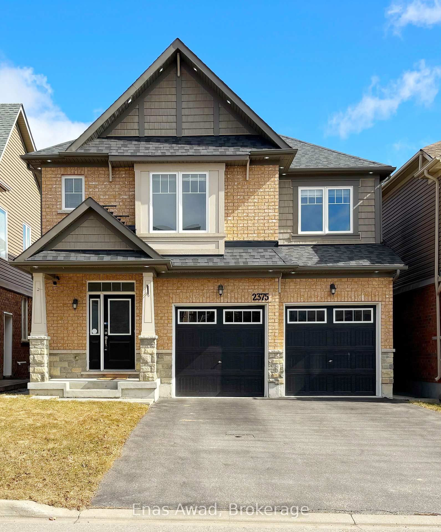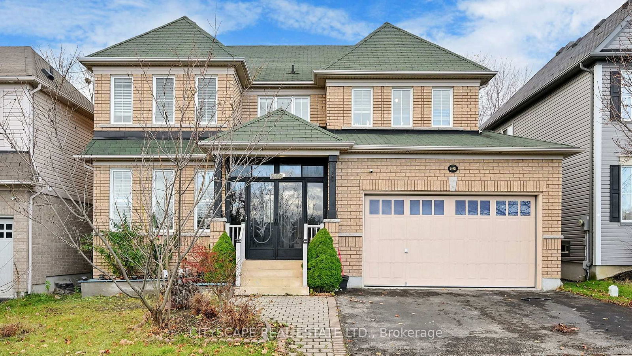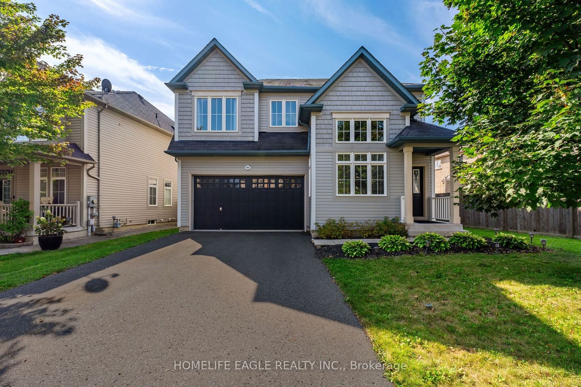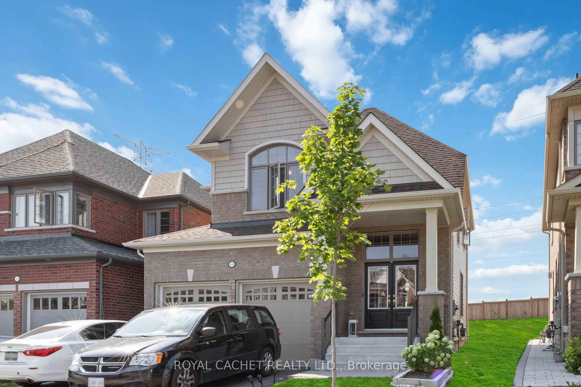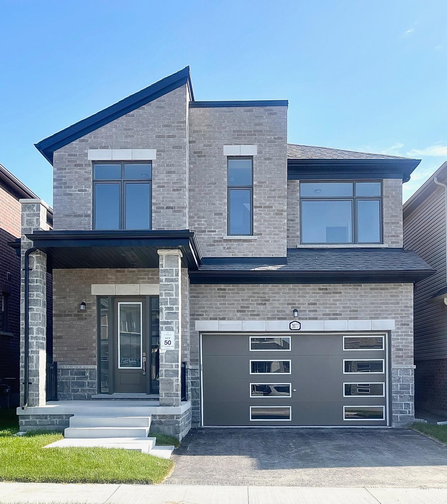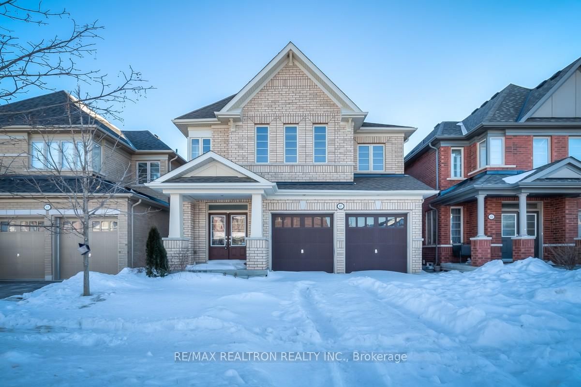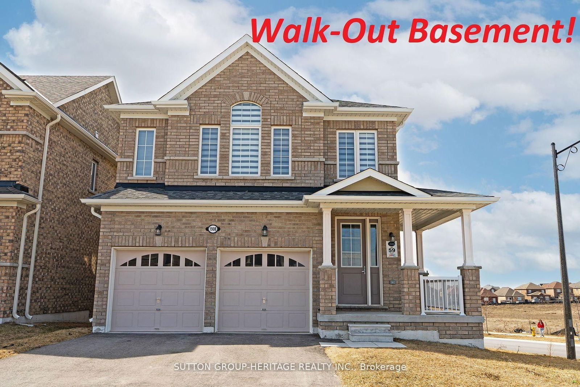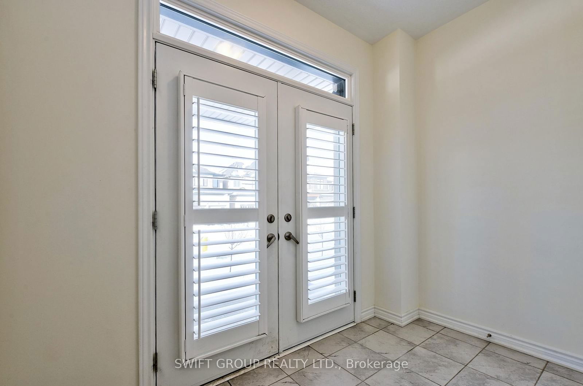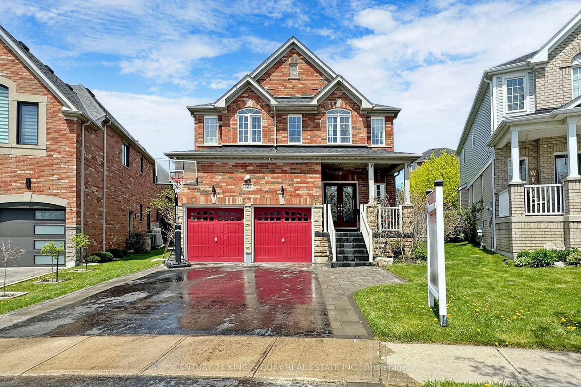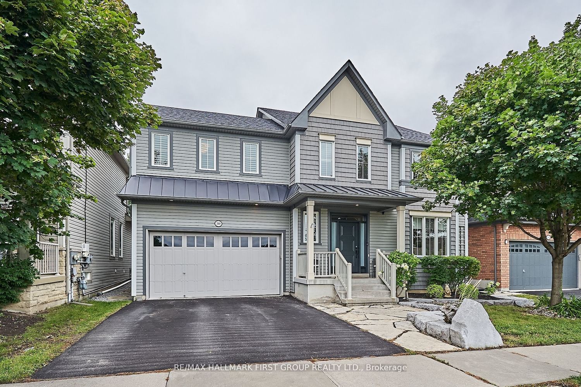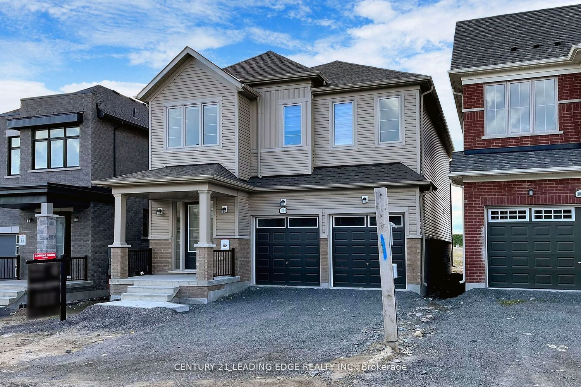Overview
-
Property Type
Detached, 2-Storey
-
Bedrooms
4 + 1
-
Bathrooms
4
-
Basement
Finished
-
Kitchen
1
-
Total Parking
4.0 (2.0 Attached Garage)
-
Lot Size
112.14x50.00 (Feet)
-
Taxes
$8,876.53 (2023)
-
Type
Freehold
Property description for 434 Britannia Avenue, Oshawa, Kedron, L1L 1B7
Estimated price
Local Real Estate Price Trends
Active listings
Average Selling Price of a Detached
April 2025
$1,080,000
Last 3 Months
$718,332
Last 12 Months
$932,043
April 2024
$1,117,000
Last 3 Months LY
$765,889
Last 12 Months LY
$1,070,618
Change
Change
Change
How many days Detached takes to sell (DOM)
April 2025
1
Last 3 Months
8
Last 12 Months
15
April 2024
5
Last 3 Months LY
5
Last 12 Months LY
12
Change
Change
Change
Average Selling price
Mortgage Calculator
This data is for informational purposes only.
|
Mortgage Payment per month $5,700 |
|
|
Principal Amount $980,000 |
Interest $729,919 |
|
Total Payable $1,709,919 |
Amortization 25 years |
Closing Cost Calculator
This data is for informational purposes only.
* A down payment of less than 20% is permitted only for first-time home buyers purchasing their principal residence. The minimum down payment required is 5% for the portion of the purchase price up to $500,000, and 10% for the portion between $500,000 and $1,500,000. For properties priced over $1,500,000, a minimum down payment of 20% is required.

