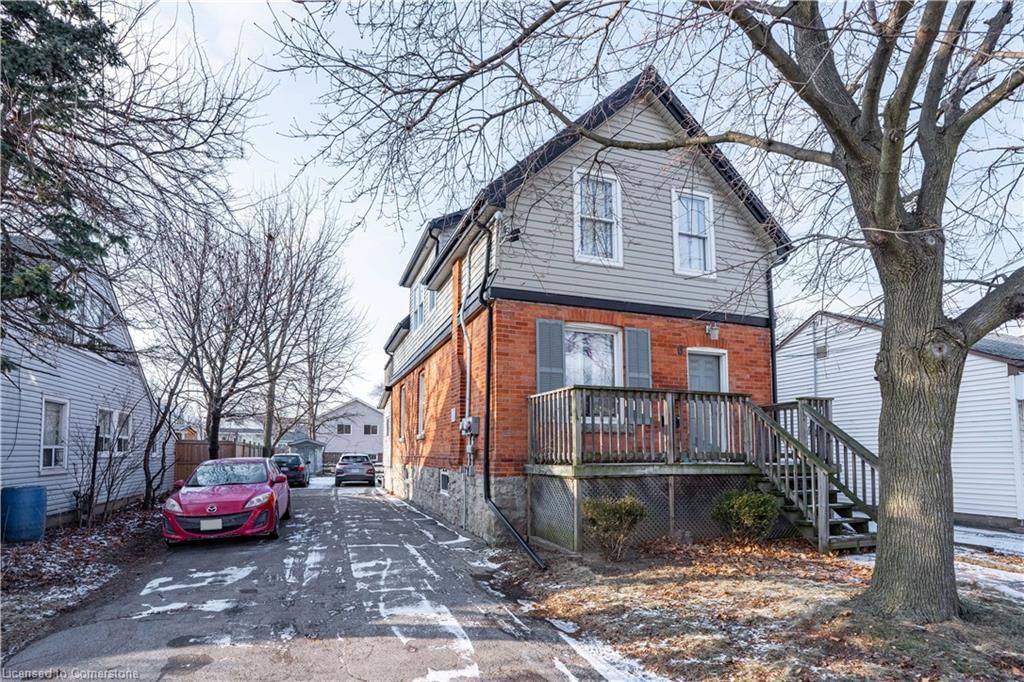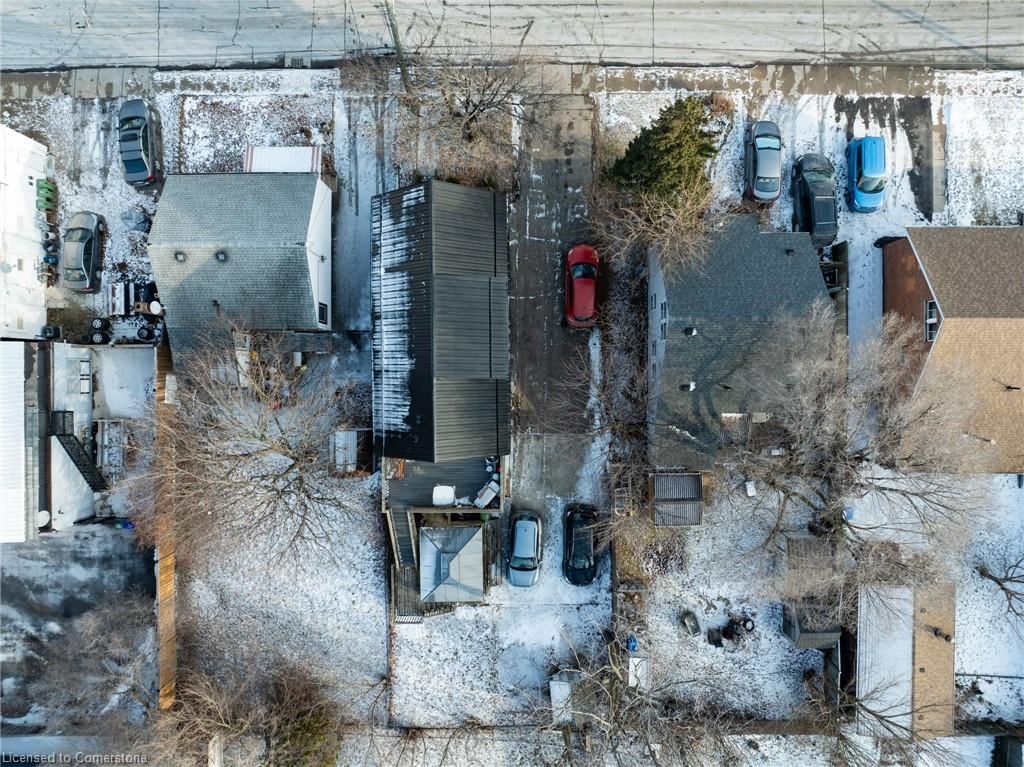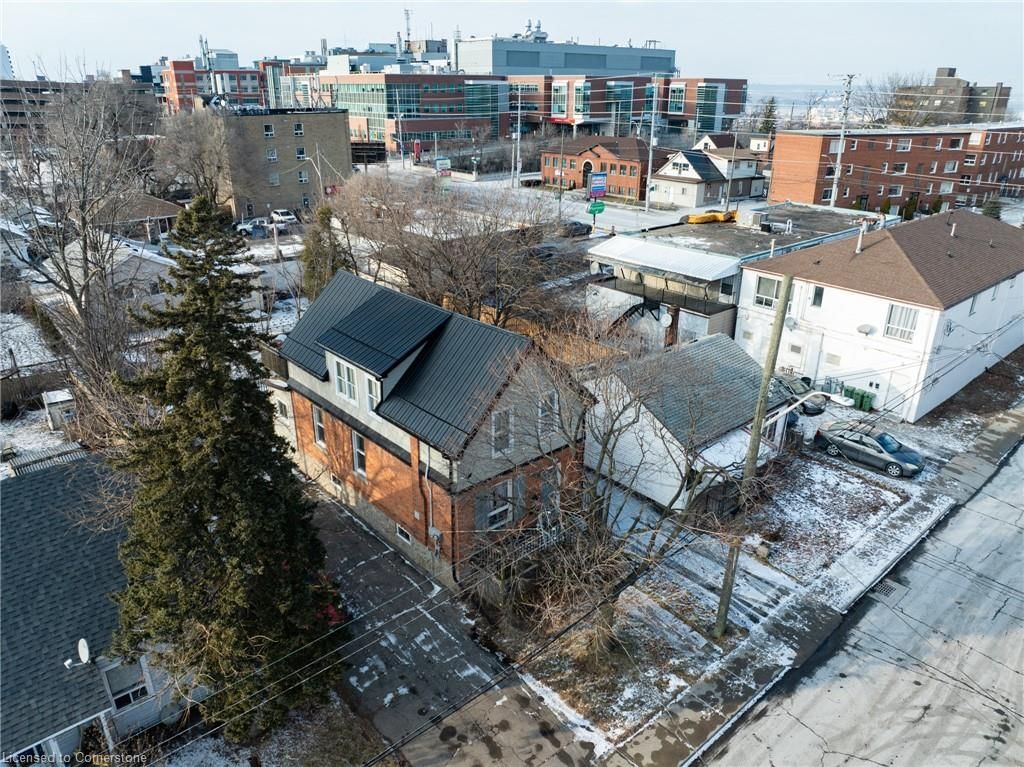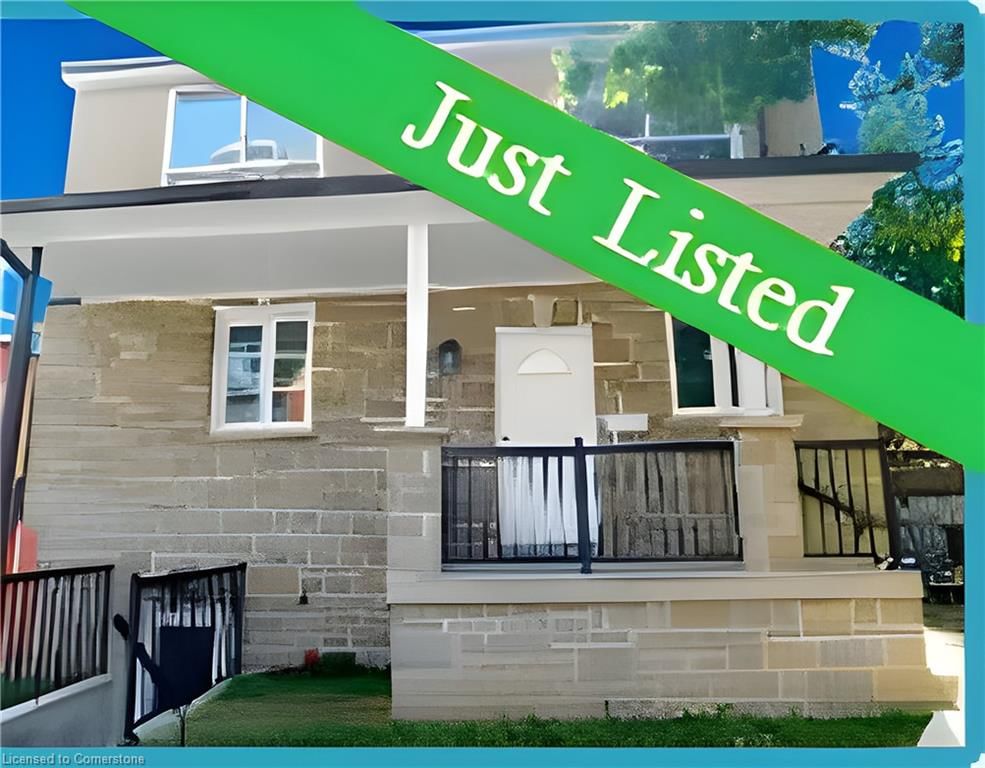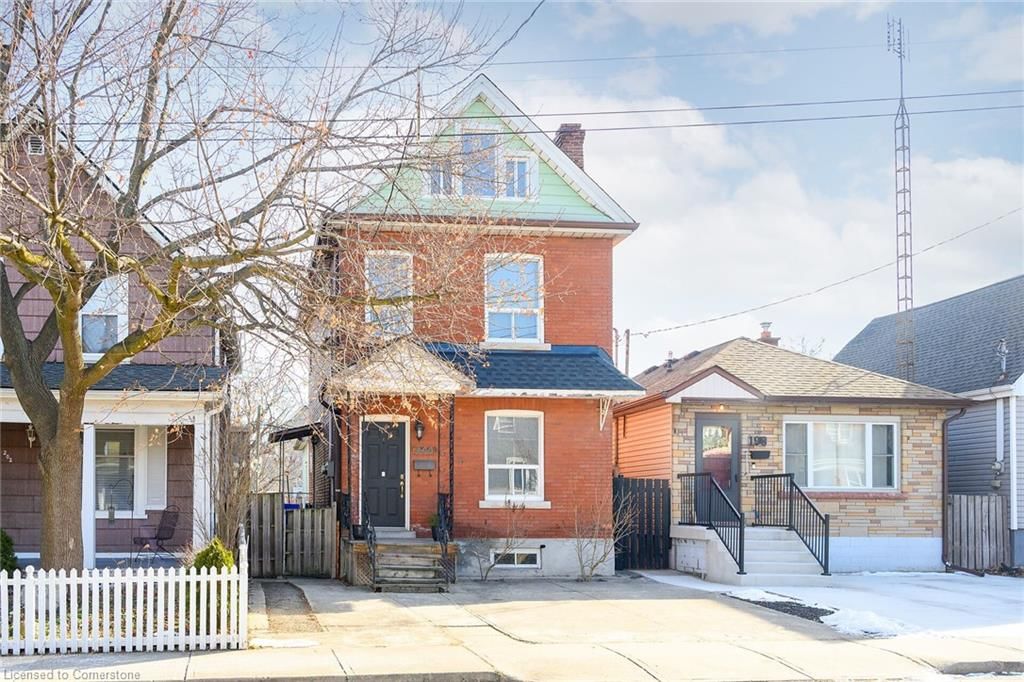Overview
-
Property Type
Single Family Residence, Two Story
-
Bedrooms
3 + 0
-
Bathrooms
2
-
Basement
Partial, Unfinished
-
Kitchen
n/a
-
Total Parking
8
-
Lot Size
Available Upon Request
-
Taxes
$4,364.00 (2024)
-
Type
Freehold
Property Description
Property description for 6 East 32nd Street, Hamilton
Schools
Create your free account to explore schools near 6 East 32nd Street, Hamilton.
Neighbourhood Amenities & Points of Interest
Find amenities near 6 East 32nd Street, Hamilton
There are no amenities available for this property at the moment.
Local Real Estate Price Trends for Single Family Residence in Raleigh
Active listings
Historical Average Selling Price of a Single Family Residence in Raleigh
Average Selling Price
3 years ago
$624,000
Average Selling Price
5 years ago
$523,300
Average Selling Price
10 years ago
$337,633
Change
Change
Change
How many days Single Family Residence takes to sell (DOM)
July 2025
15
Last 3 Months
12
Last 12 Months
20
July 2024
14
Last 3 Months LY
15
Last 12 Months LY
17
Change
Change
Change
Average Selling price
Mortgage Calculator
This data is for informational purposes only.
|
Mortgage Payment per month |
|
|
Principal Amount |
Interest |
|
Total Payable |
Amortization |
Closing Cost Calculator
This data is for informational purposes only.
* A down payment of less than 20% is permitted only for first-time home buyers purchasing their principal residence. The minimum down payment required is 5% for the portion of the purchase price up to $500,000, and 10% for the portion between $500,000 and $1,500,000. For properties priced over $1,500,000, a minimum down payment of 20% is required.

