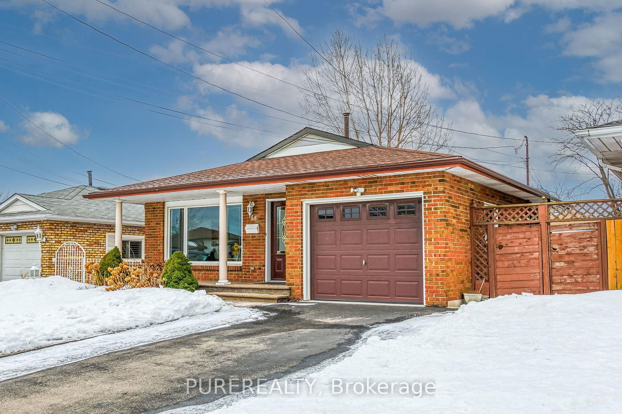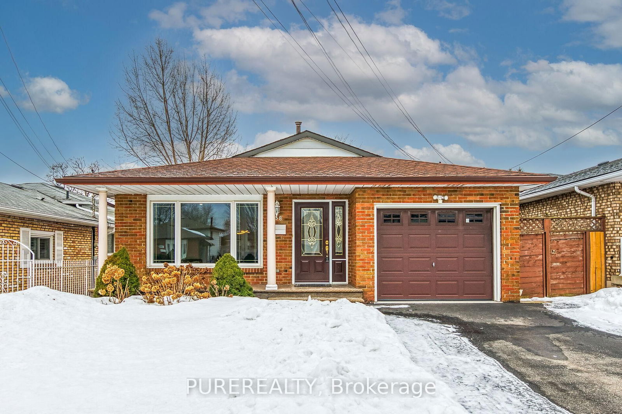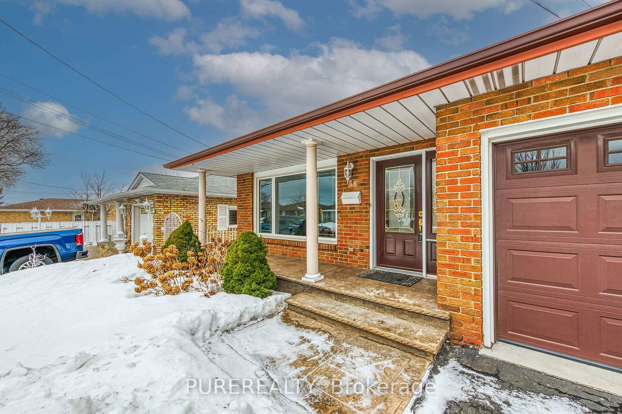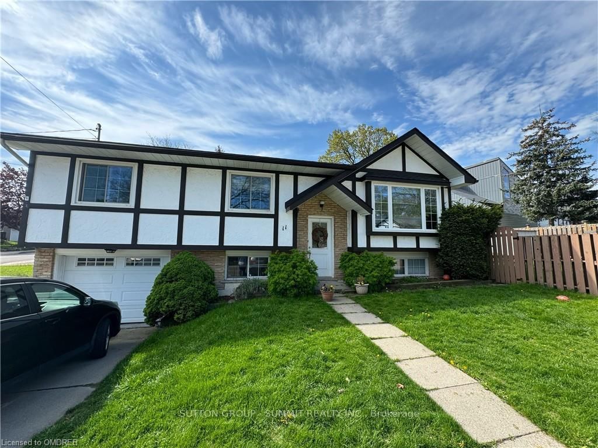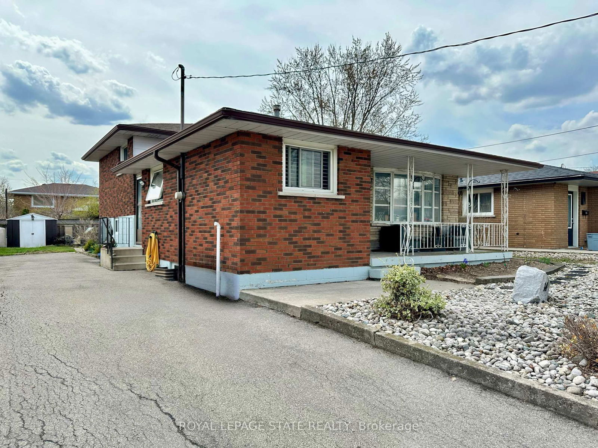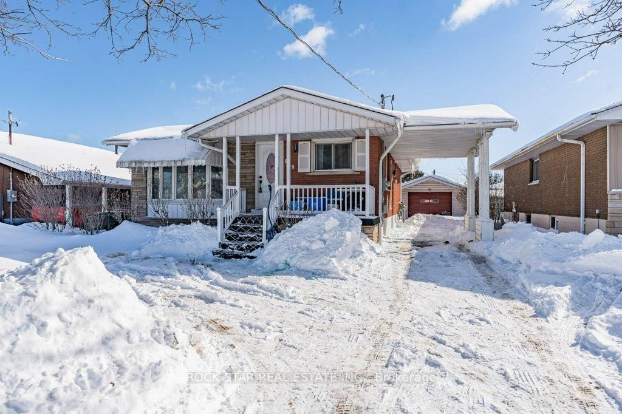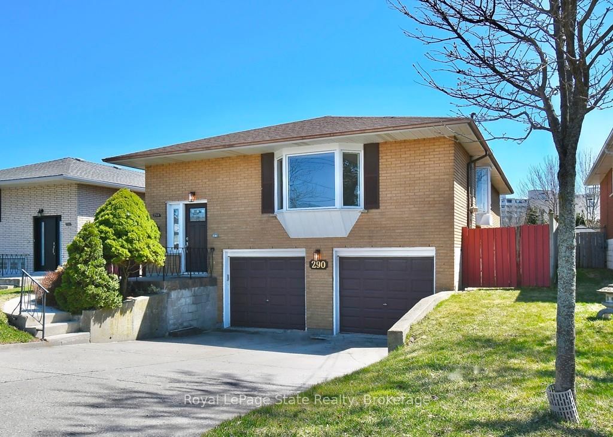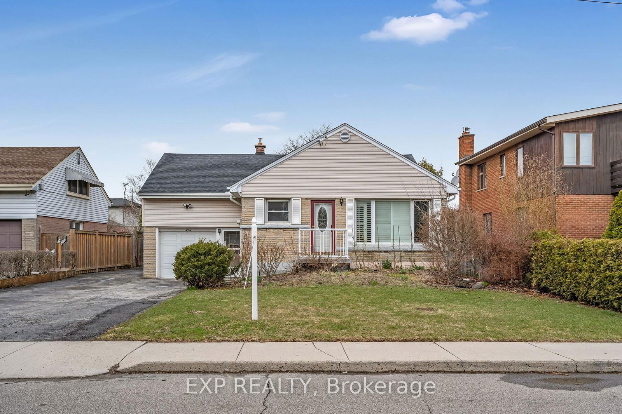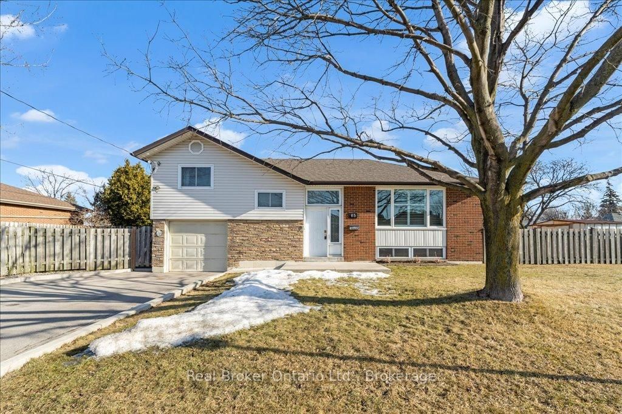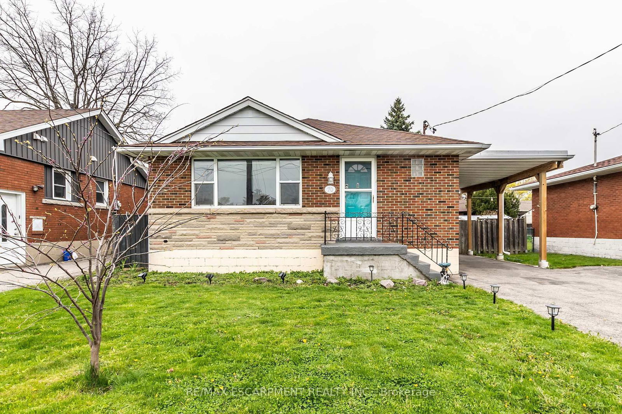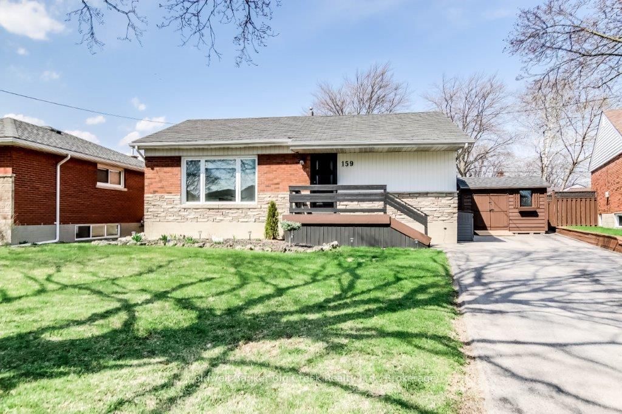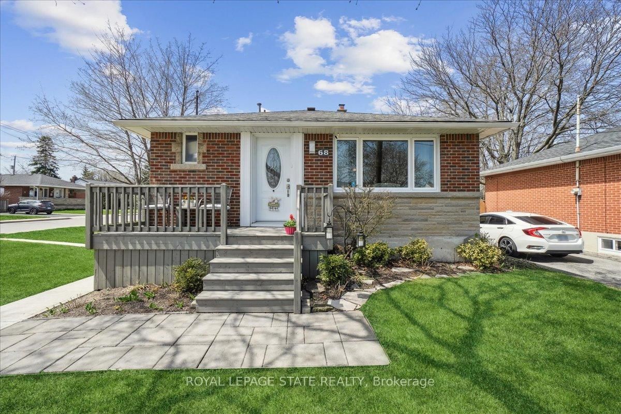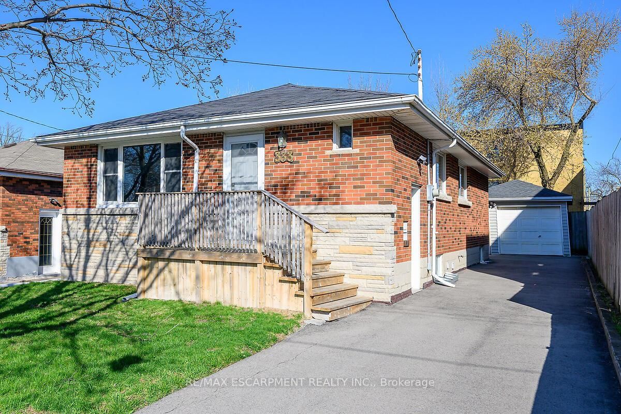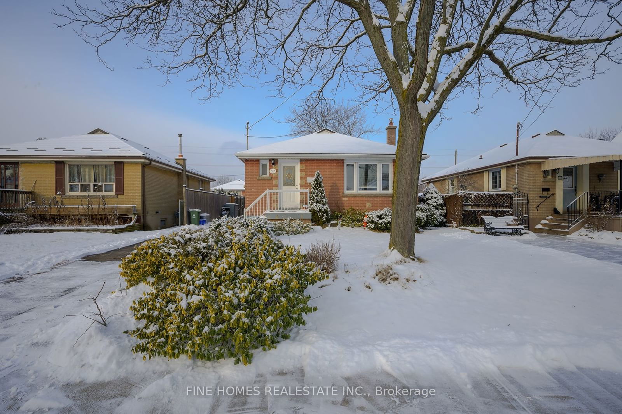Overview
-
Property Type
Detached, Backsplit 4
-
Bedrooms
3 + 1
-
Bathrooms
2
-
Basement
Finished + Full
-
Kitchen
1
-
Total Parking
5 (1 Attached Garage)
-
Lot Size
100x41 (Feet)
-
Taxes
$5,023.00 (2024)
-
Type
Freehold
Property description for 58 Quaker Crescent, Hamilton, Quinndale, L8W 1H5
Estimated price
Local Real Estate Price Trends
Active listings
Average Selling Price of a Detached
April 2025
$760,000
Last 3 Months
$878,333
Last 12 Months
$634,639
April 2024
$689,000
Last 3 Months LY
$789,667
Last 12 Months LY
$512,521
Change
Change
Change
How many days Detached takes to sell (DOM)
April 2025
9
Last 3 Months
21
Last 12 Months
18
April 2024
6
Last 3 Months LY
12
Last 12 Months LY
8
Change
Change
Change
Average Selling price
Mortgage Calculator
This data is for informational purposes only.
|
Mortgage Payment per month |
|
|
Principal Amount |
Interest |
|
Total Payable |
Amortization |
Closing Cost Calculator
This data is for informational purposes only.
* A down payment of less than 20% is permitted only for first-time home buyers purchasing their principal residence. The minimum down payment required is 5% for the portion of the purchase price up to $500,000, and 10% for the portion between $500,000 and $1,500,000. For properties priced over $1,500,000, a minimum down payment of 20% is required.

