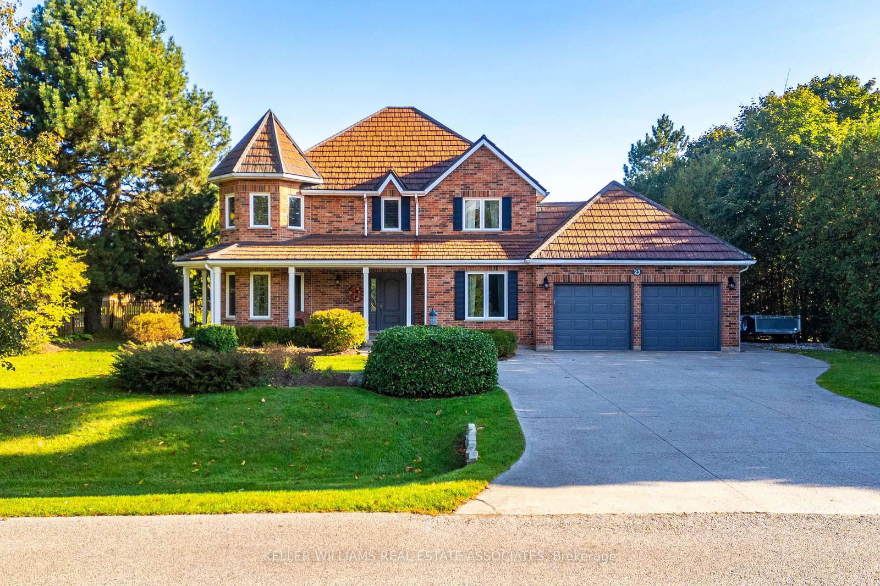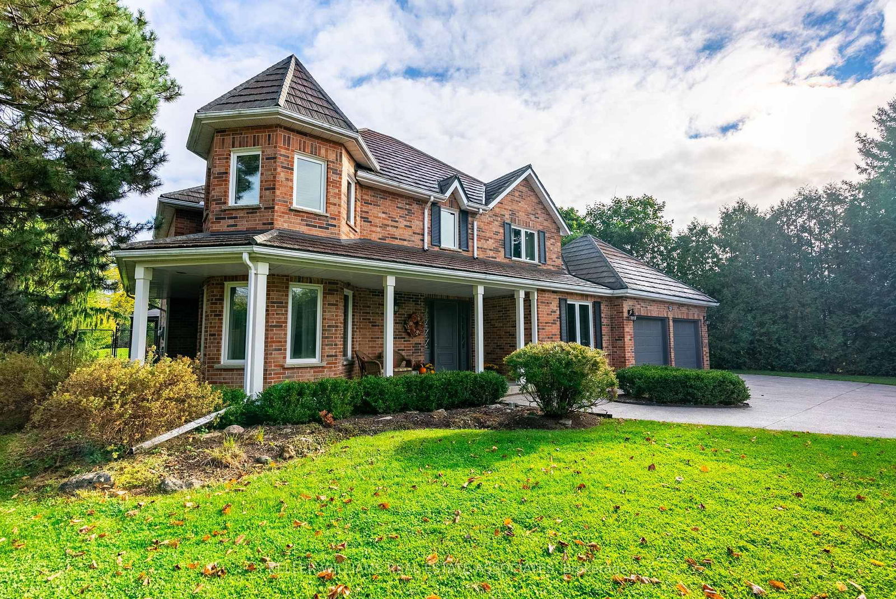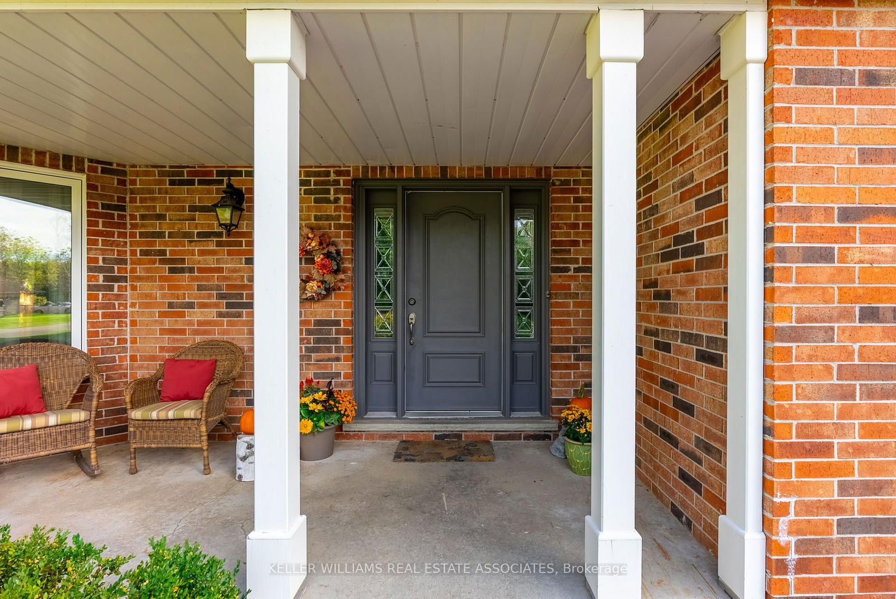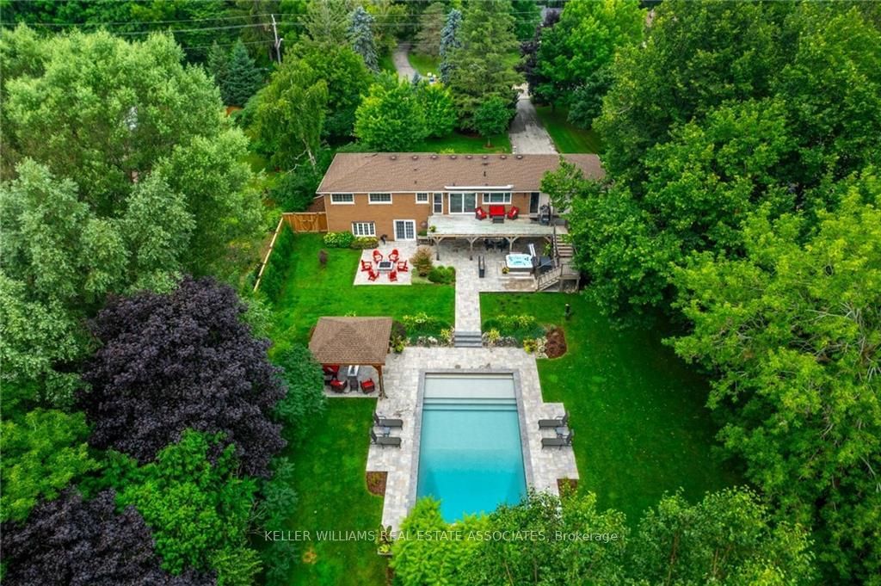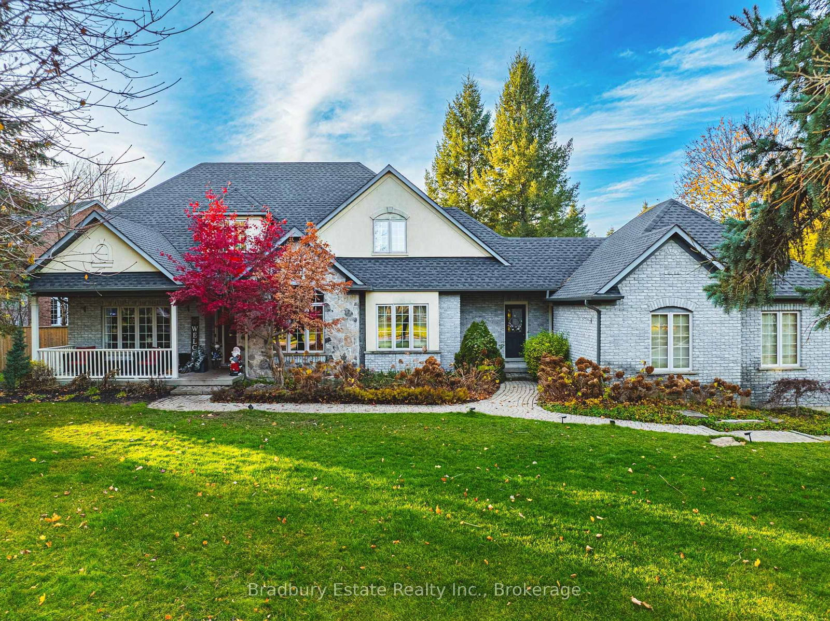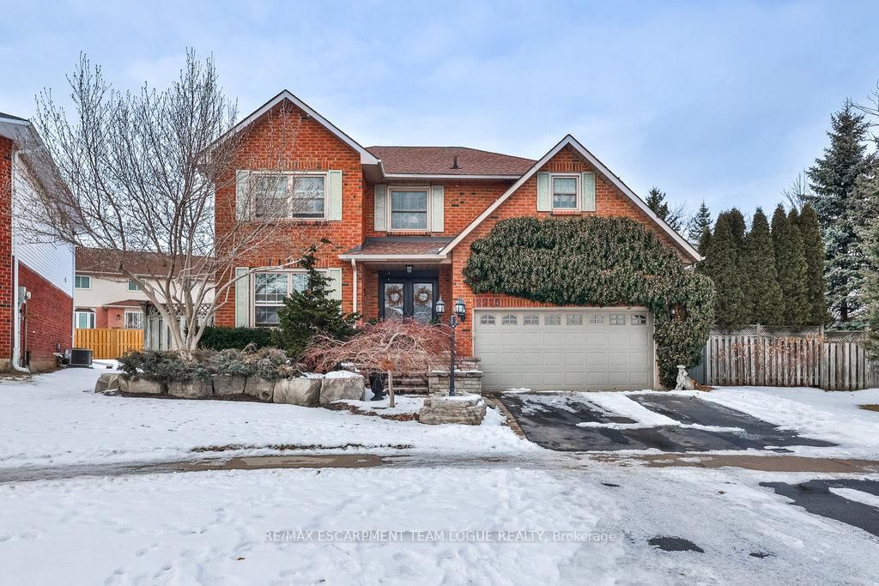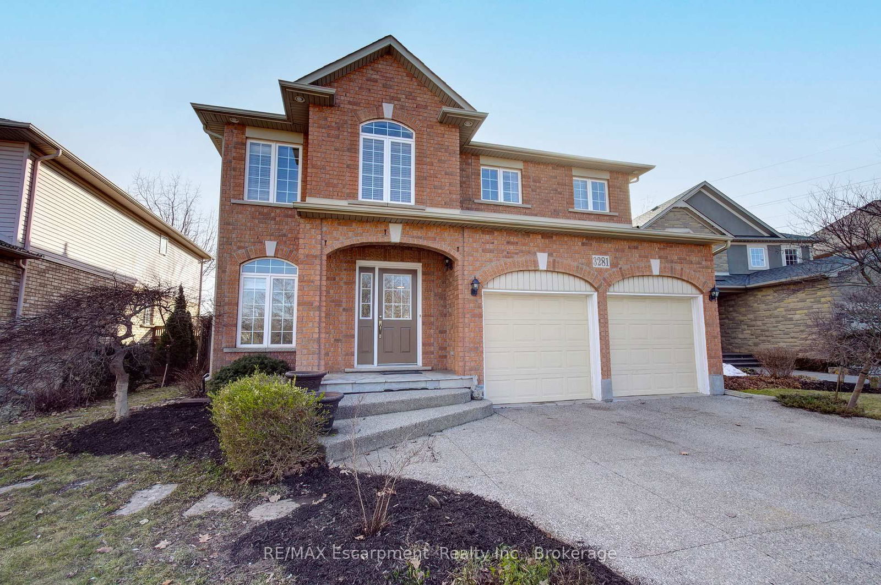Overview
-
Property Type
Detached, 2-Storey
-
Bedrooms
4 + 1
-
Bathrooms
3
-
Basement
Full + Finished
-
Kitchen
1
-
Total Parking
8 (2 Attached Garage)
-
Lot Size
281.33x102.89 (Feet)
-
Taxes
$8,891.61 (2024)
-
Type
Freehold
Property description for 23 Meander Close, Hamilton, Carlisle, L0R 1H1
Open house for 23 Meander Close, Hamilton, Carlisle, L0R 1H1
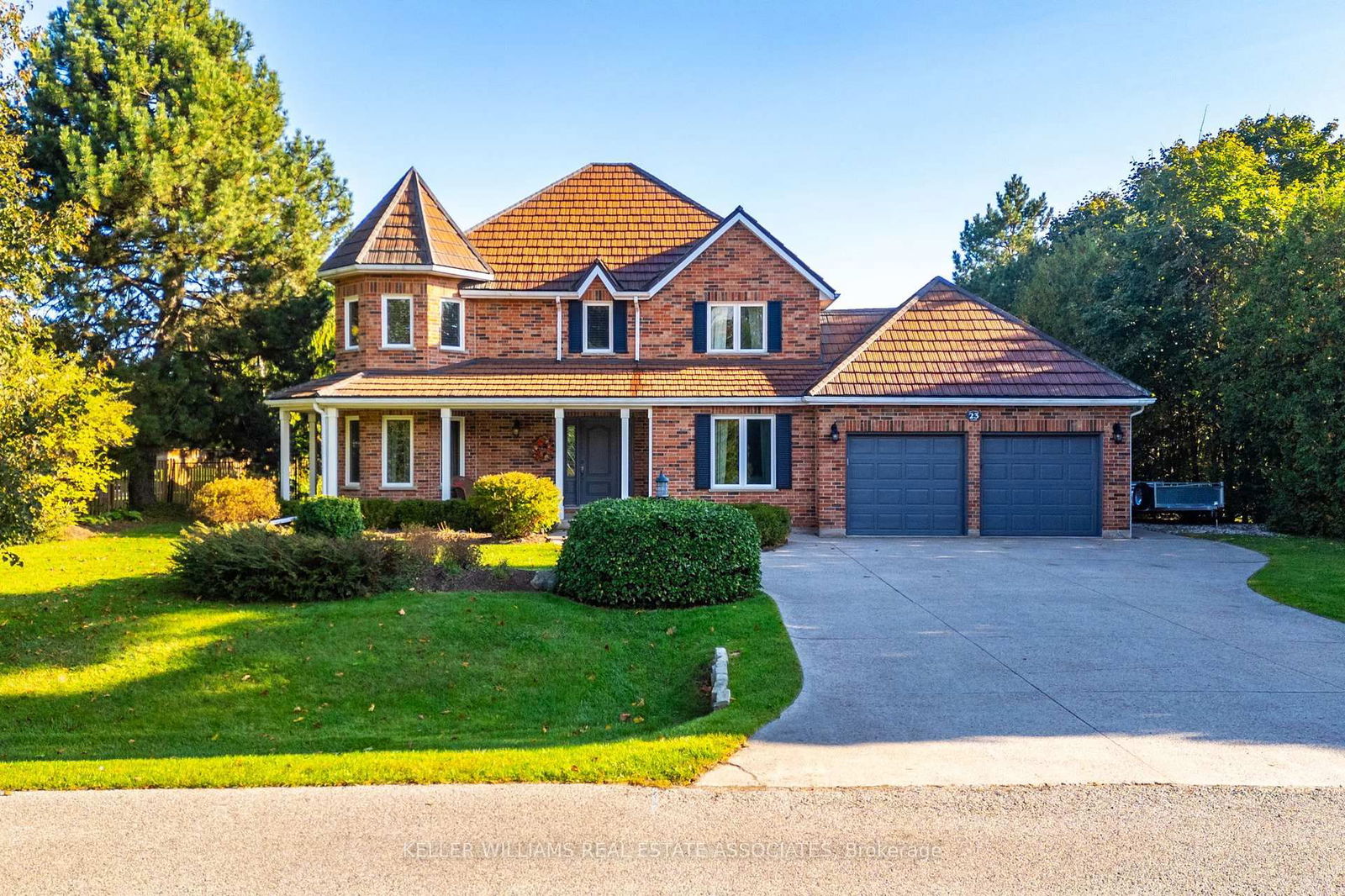
Property History for 23 Meander Close, Hamilton, Carlisle, L0R 1H1
This property has been sold 2 times before.
To view this property's sale price history please sign in or register
Local Real Estate Price Trends
Active listings
Average Selling Price of a Detached
April 2025
$1,527,500
Last 3 Months
$1,712,504
Last 12 Months
$1,771,872
April 2024
$1,837,500
Last 3 Months LY
$1,849,299
Last 12 Months LY
$1,605,575
Change
Change
Change
Historical Average Selling Price of a Detached in Carlisle
Average Selling Price
3 years ago
$2,076,060
Average Selling Price
5 years ago
$1,202,500
Average Selling Price
10 years ago
$911,000
Change
Change
Change
How many days Detached takes to sell (DOM)
April 2025
27
Last 3 Months
17
Last 12 Months
29
April 2024
47
Last 3 Months LY
34
Last 12 Months LY
34
Change
Change
Change
Average Selling price
Mortgage Calculator
This data is for informational purposes only.
|
Mortgage Payment per month |
|
|
Principal Amount |
Interest |
|
Total Payable |
Amortization |
Closing Cost Calculator
This data is for informational purposes only.
* A down payment of less than 20% is permitted only for first-time home buyers purchasing their principal residence. The minimum down payment required is 5% for the portion of the purchase price up to $500,000, and 10% for the portion between $500,000 and $1,500,000. For properties priced over $1,500,000, a minimum down payment of 20% is required.

