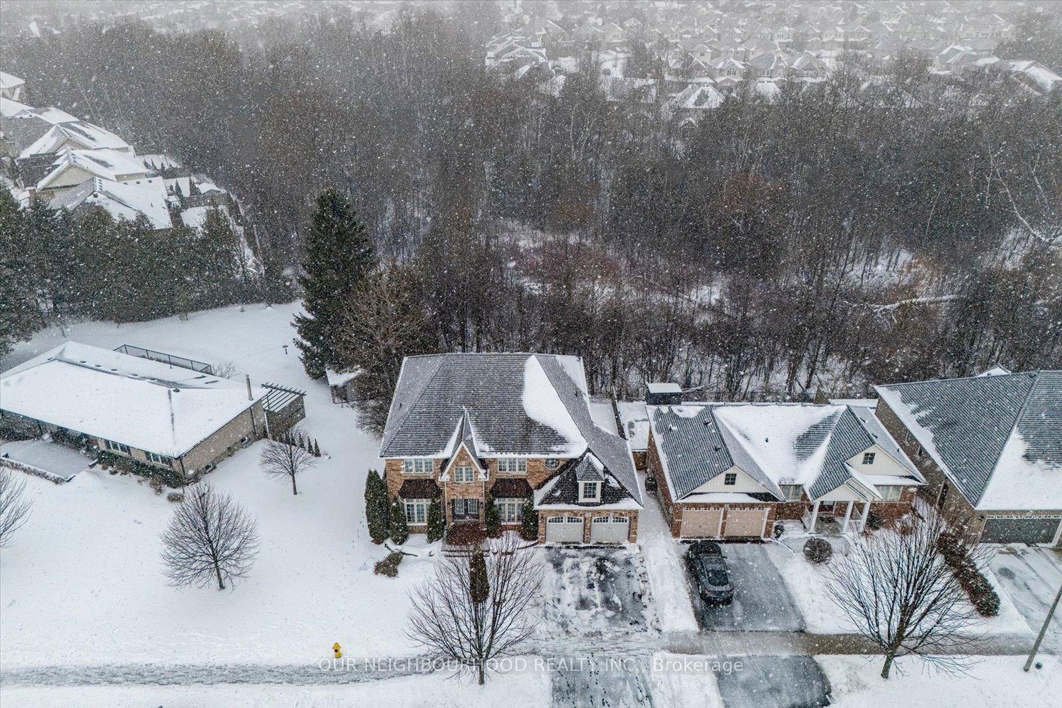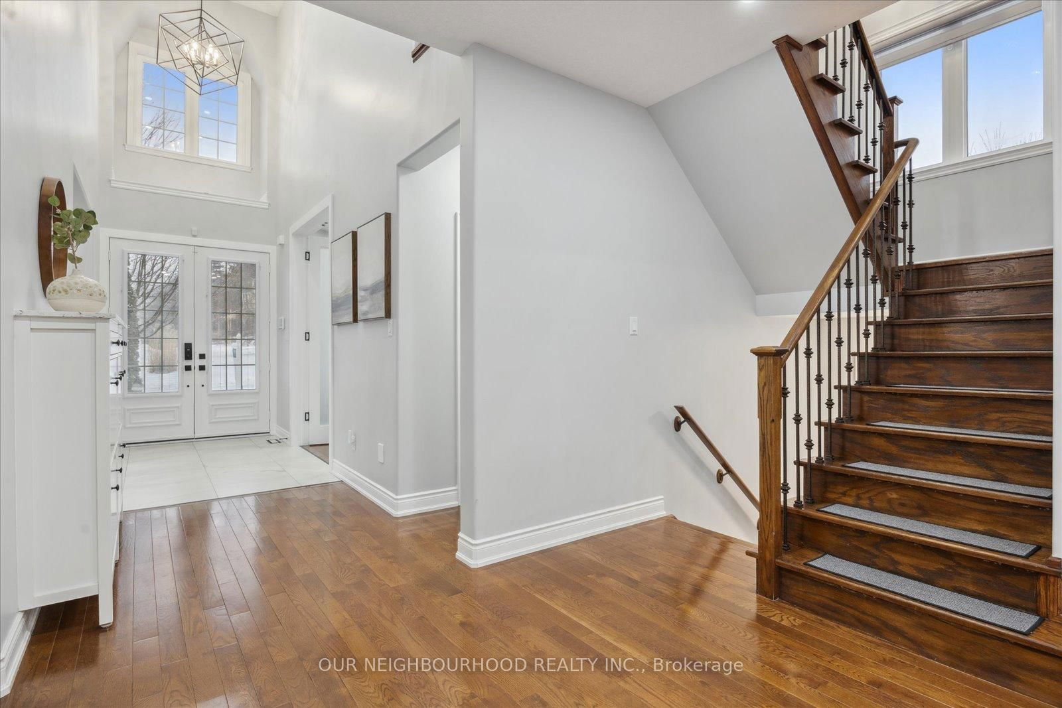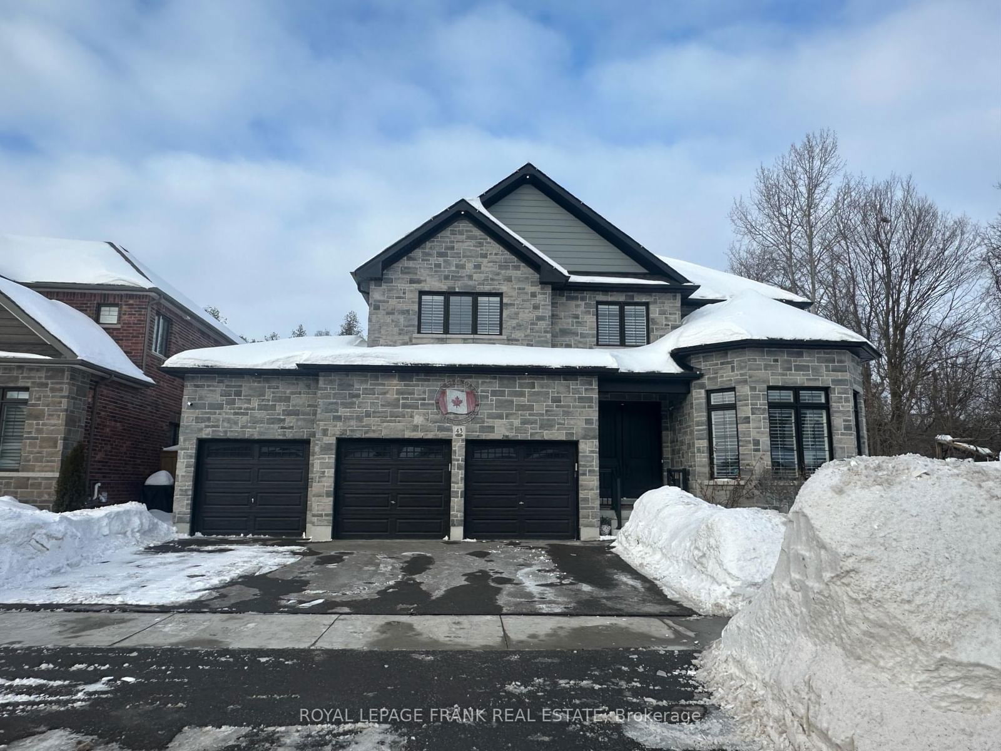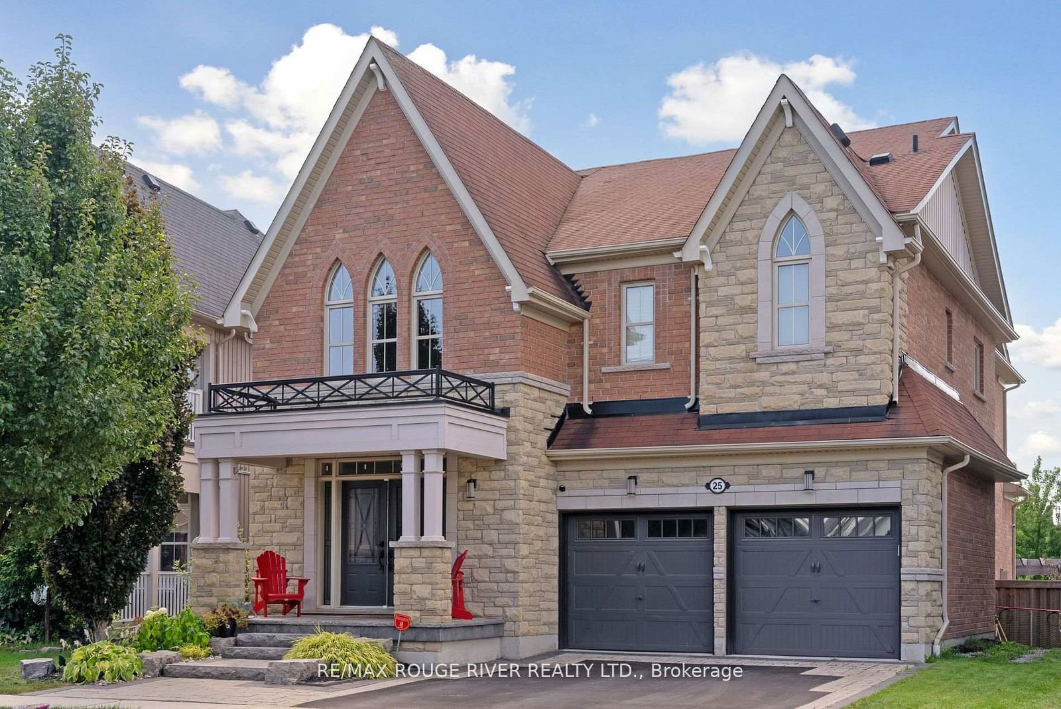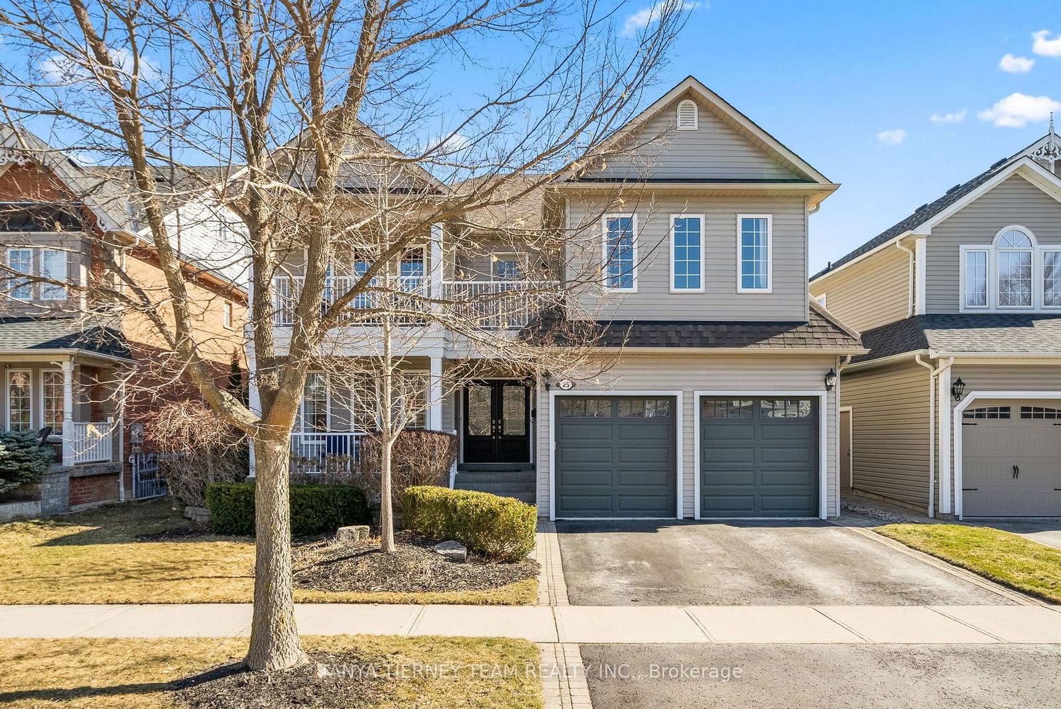Overview
-
Property Type
Detached, 2-Storey
-
Bedrooms
4
-
Bathrooms
3
-
Basement
W/O + Part Fin
-
Kitchen
1
-
Total Parking
5 (2 Built-In Garage)
-
Lot Size
94.5x60.73 (Feet)
-
Taxes
$7,747.10 (2024)
-
Type
Freehold
Property description for 36 Jane Avenue, Clarington, Courtice, L1E 0A6
Open house for 36 Jane Avenue, Clarington, Courtice, L1E 0A6

Property History for 36 Jane Avenue, Clarington, Courtice, L1E 0A6
This property has been sold 3 times before.
To view this property's sale price history please sign in or register
Local Real Estate Price Trends
Active listings
Average Selling Price of a Detached
April 2025
$896,880
Last 3 Months
$904,462
Last 12 Months
$927,570
April 2024
$988,429
Last 3 Months LY
$981,789
Last 12 Months LY
$961,633
Change
Change
Change
Historical Average Selling Price of a Detached in Courtice
Average Selling Price
3 years ago
$1,065,994
Average Selling Price
5 years ago
$654,088
Average Selling Price
10 years ago
$426,663
Change
Change
Change
Number of Detached Sold
April 2025
23
Last 3 Months
23
Last 12 Months
22
April 2024
35
Last 3 Months LY
31
Last 12 Months LY
27
Change
Change
Change
Average Selling price
Inventory Graph
Mortgage Calculator
This data is for informational purposes only.
|
Mortgage Payment per month |
|
|
Principal Amount |
Interest |
|
Total Payable |
Amortization |
Closing Cost Calculator
This data is for informational purposes only.
* A down payment of less than 20% is permitted only for first-time home buyers purchasing their principal residence. The minimum down payment required is 5% for the portion of the purchase price up to $500,000, and 10% for the portion between $500,000 and $1,500,000. For properties priced over $1,500,000, a minimum down payment of 20% is required.


