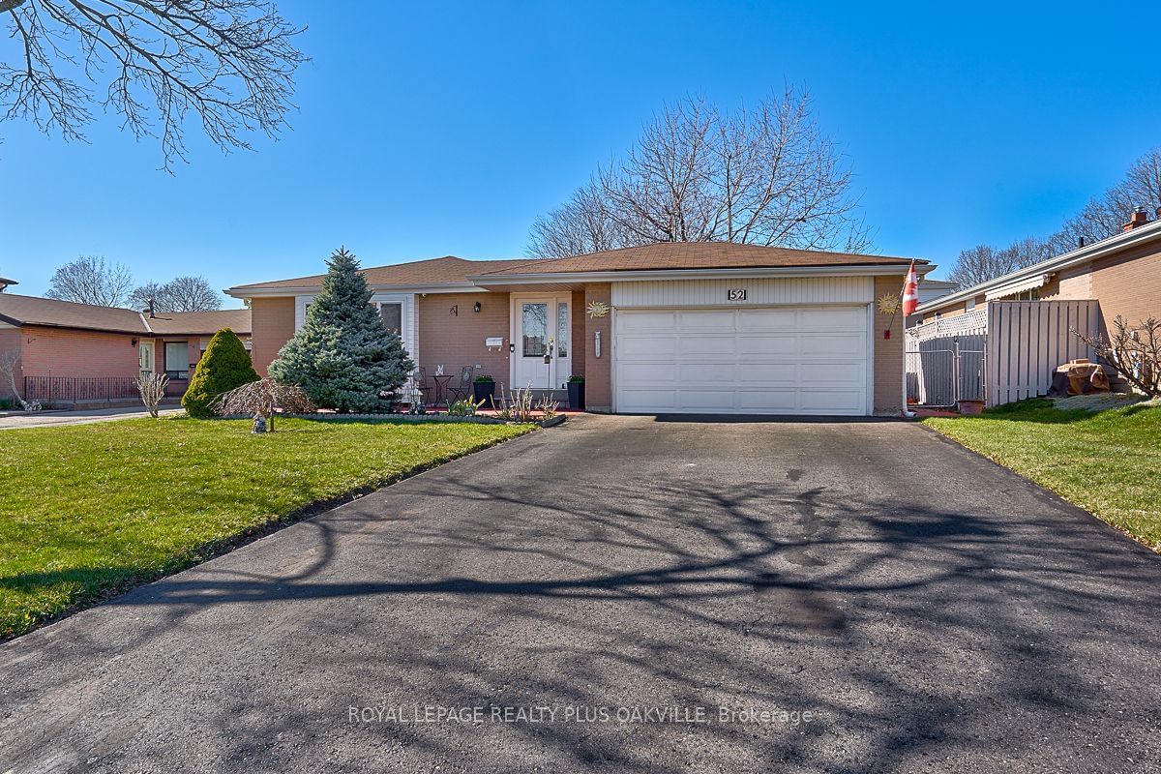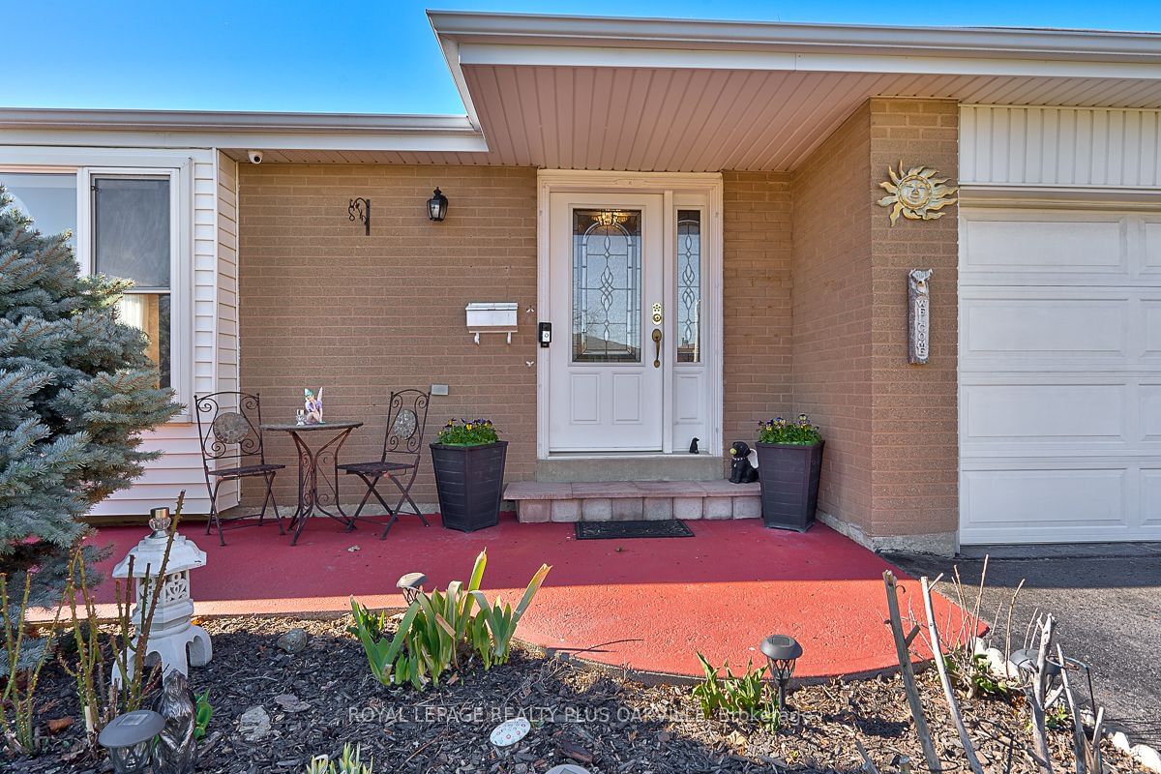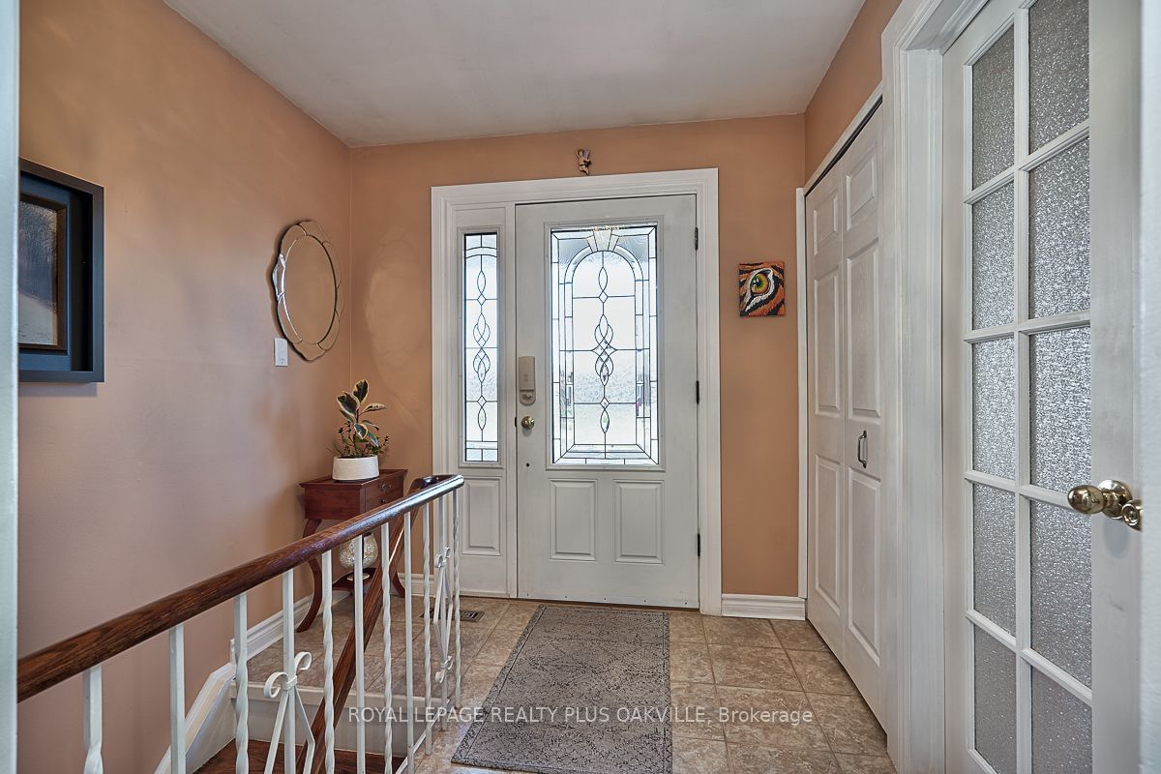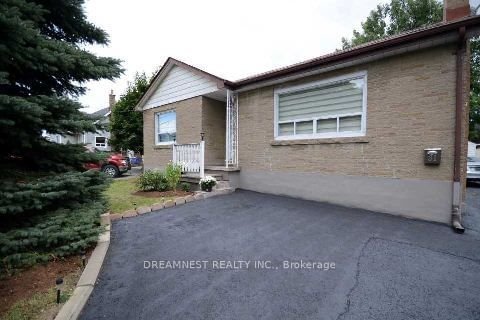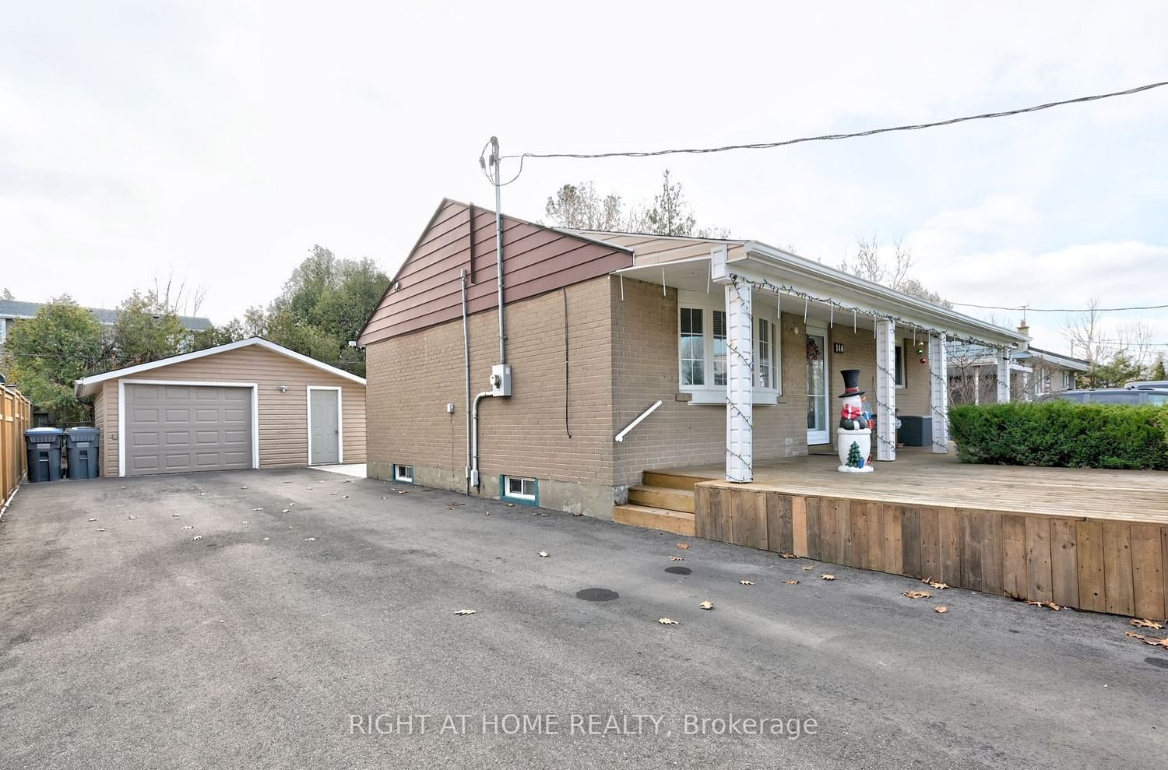Overview
-
Property Type
Detached, Bungalow
-
Bedrooms
2 + 2
-
Bathrooms
2
-
Basement
Finished + Full
-
Kitchen
1 + 1
-
Total Parking
8.0 (2.0 Attached Garage)
-
Lot Size
110.00x61.86 (Feet)
-
Taxes
$4,926.23 (2024)
-
Type
Freehold
Property description for 52 Glebe Crescent, Brampton, Northgate, L6S 1G1
Estimated price
Local Real Estate Price Trends
Active listings
Average Selling Price of a Detached
April 2025
$903,750
Last 3 Months
$858,131
Last 12 Months
$878,073
April 2024
$978,818
Last 3 Months LY
$927,891
Last 12 Months LY
$941,048
Change
Change
Change
Historical Average Selling Price of a Detached in Northgate
Average Selling Price
3 years ago
$1,055,572
Average Selling Price
5 years ago
$747,296
Average Selling Price
10 years ago
$458,548
Change
Change
Change
Number of Detached Sold
April 2025
4
Last 3 Months
4
Last 12 Months
7
April 2024
8
Last 3 Months LY
7
Last 12 Months LY
8
Change
Change
Change
Average Selling price
Inventory Graph
Mortgage Calculator
This data is for informational purposes only.
|
Mortgage Payment per month $4,648 |
|
|
Principal Amount $799,200 |
Interest $595,256 |
|
Total Payable $1,394,456 |
Amortization 25 years |
Closing Cost Calculator
This data is for informational purposes only.
* A down payment of less than 20% is permitted only for first-time home buyers purchasing their principal residence. The minimum down payment required is 5% for the portion of the purchase price up to $500,000, and 10% for the portion between $500,000 and $1,500,000. For properties priced over $1,500,000, a minimum down payment of 20% is required.

