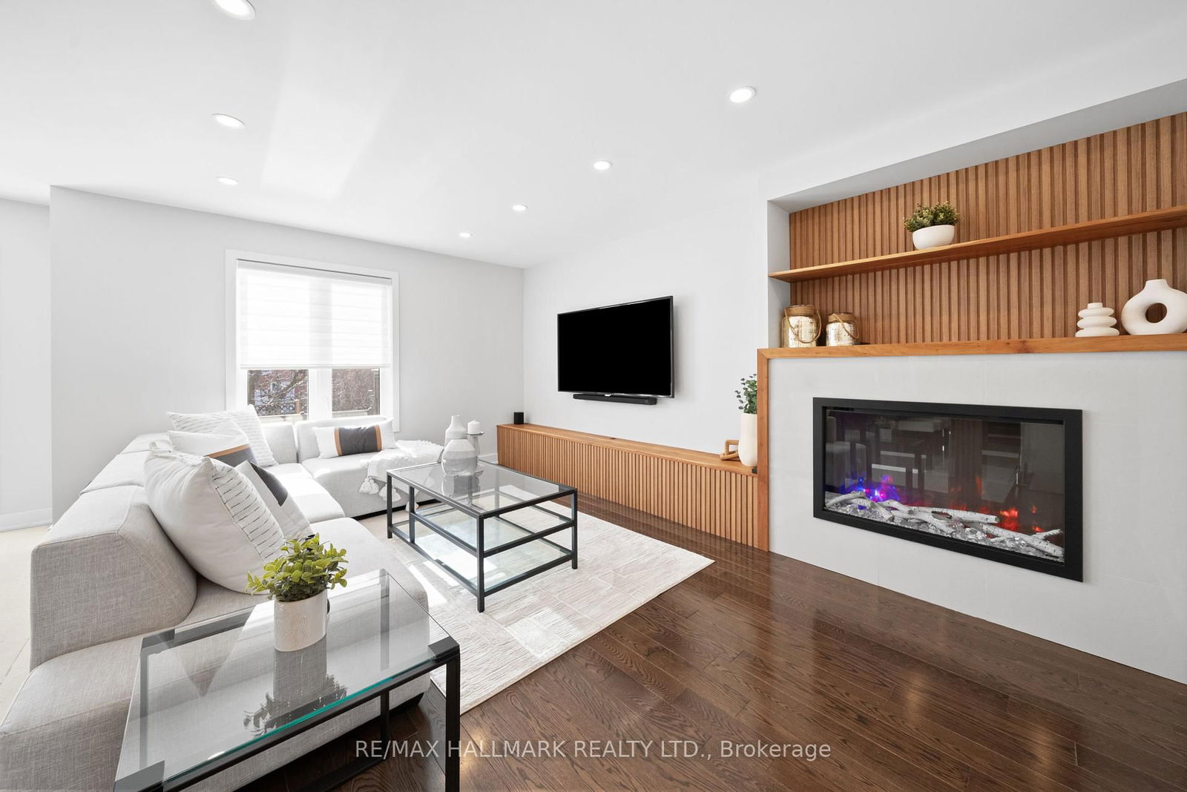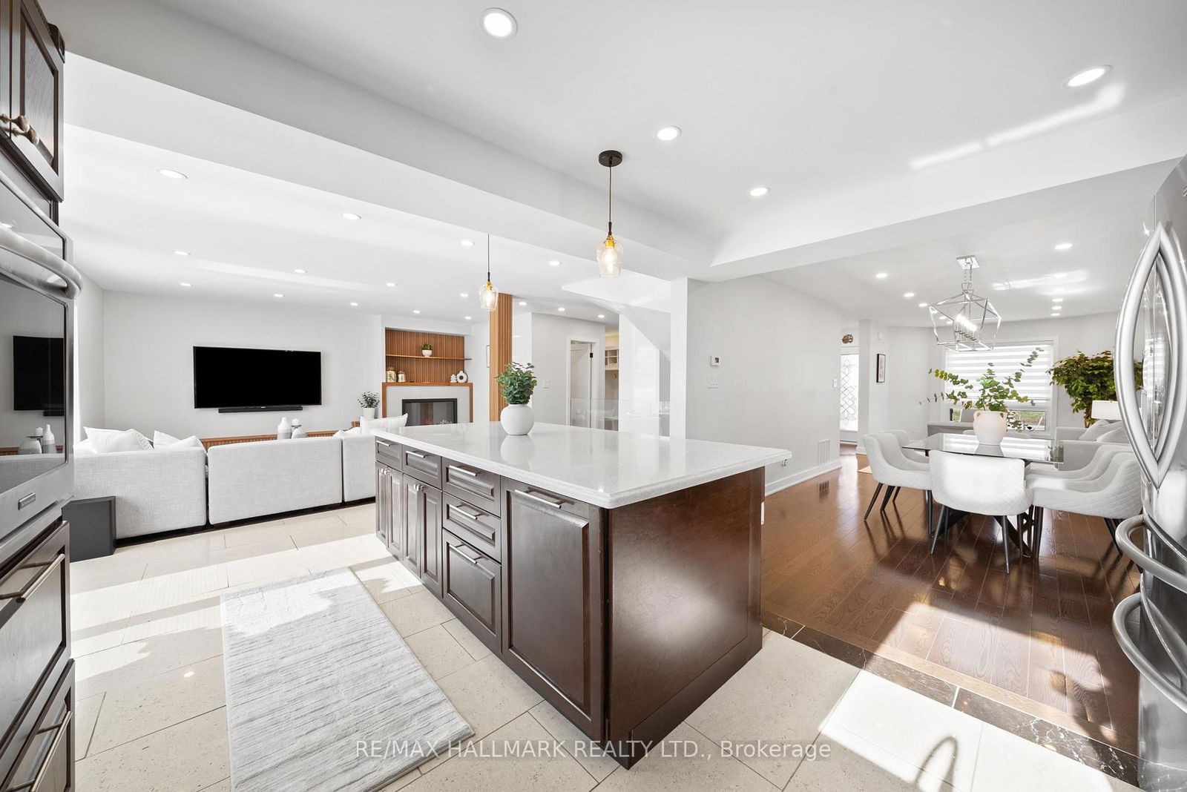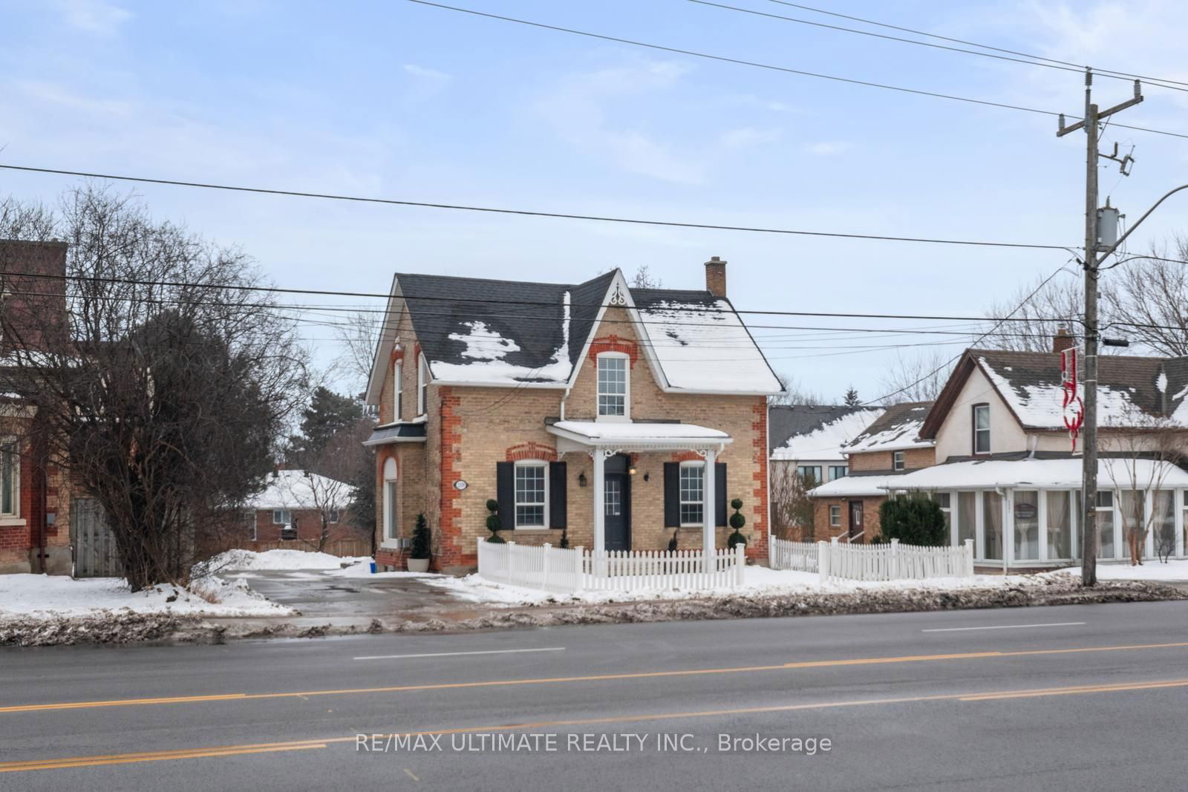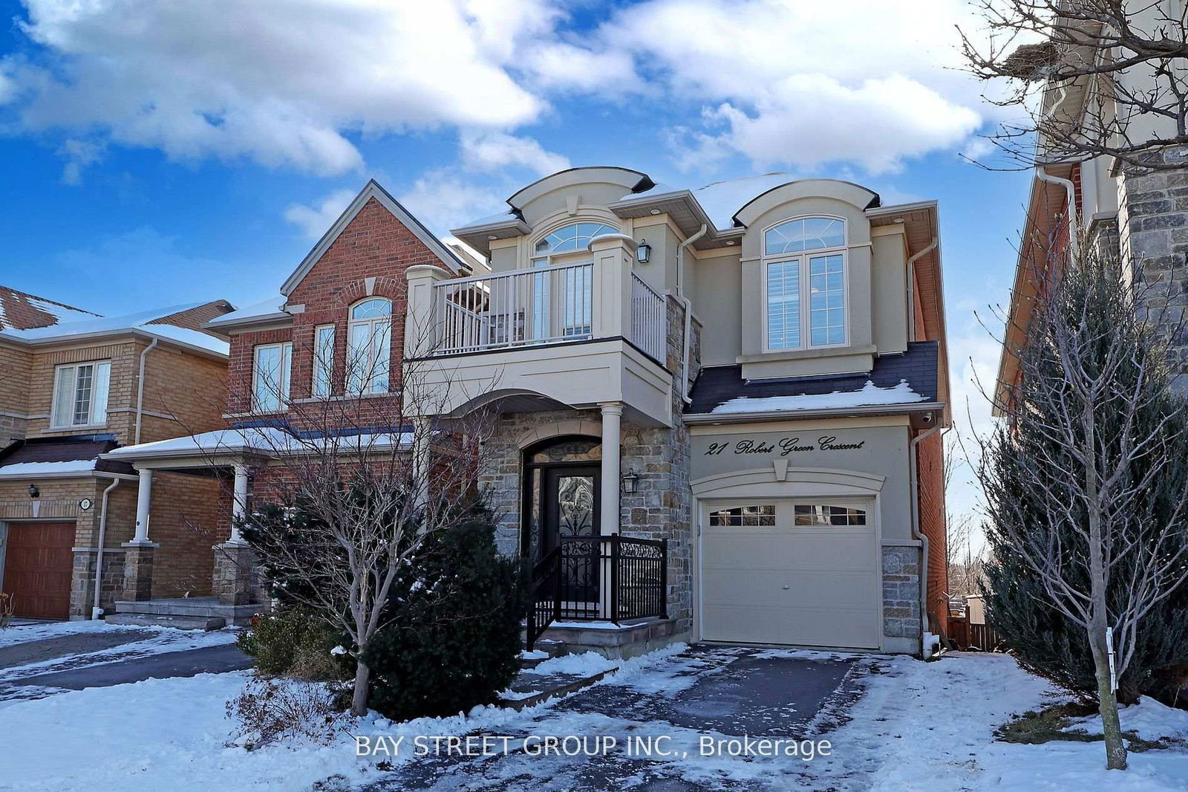Overview
-
Property Type
Detached, 2-Storey
-
Bedrooms
4 + 1
-
Bathrooms
4
-
Basement
Part Fin
-
Kitchen
1
-
Total Parking
5.5 (1.5 Attached Garage)
-
Lot Size
39.67x109.12 (Feet)
-
Taxes
$4,718.25 (2024)
-
Type
Freehold
Property Description
Property description for 92 Marlott Road, Vaughan
Property History
Property history for 92 Marlott Road, Vaughan
This property has been sold 5 times before. Create your free account to explore sold prices, detailed property history, and more insider data.
Estimated price
Schools
Create your free account to explore schools near 92 Marlott Road, Vaughan.
Neighbourhood Amenities & Points of Interest
Find amenities near 92 Marlott Road, Vaughan
There are no amenities available for this property at the moment.
Local Real Estate Price Trends for Detached in Maple
Active listings
Average Selling Price of a Detached
June 2025
$1,371,327
Last 3 Months
$1,423,485
Last 12 Months
$1,435,478
June 2024
$1,510,800
Last 3 Months LY
$1,521,111
Last 12 Months LY
$1,501,104
Change
Change
Change
Historical Average Selling Price of a Detached in Maple
Average Selling Price
3 years ago
$1,507,313
Average Selling Price
5 years ago
$1,149,720
Average Selling Price
10 years ago
$787,761
Change
Change
Change
How many days Detached takes to sell (DOM)
June 2025
25
Last 3 Months
24
Last 12 Months
26
June 2024
15
Last 3 Months LY
18
Last 12 Months LY
16
Change
Change
Change
Average Selling price
Mortgage Calculator
This data is for informational purposes only.
|
Mortgage Payment per month |
|
|
Principal Amount |
Interest |
|
Total Payable |
Amortization |
Closing Cost Calculator
This data is for informational purposes only.
* A down payment of less than 20% is permitted only for first-time home buyers purchasing their principal residence. The minimum down payment required is 5% for the portion of the purchase price up to $500,000, and 10% for the portion between $500,000 and $1,500,000. For properties priced over $1,500,000, a minimum down payment of 20% is required.




































































