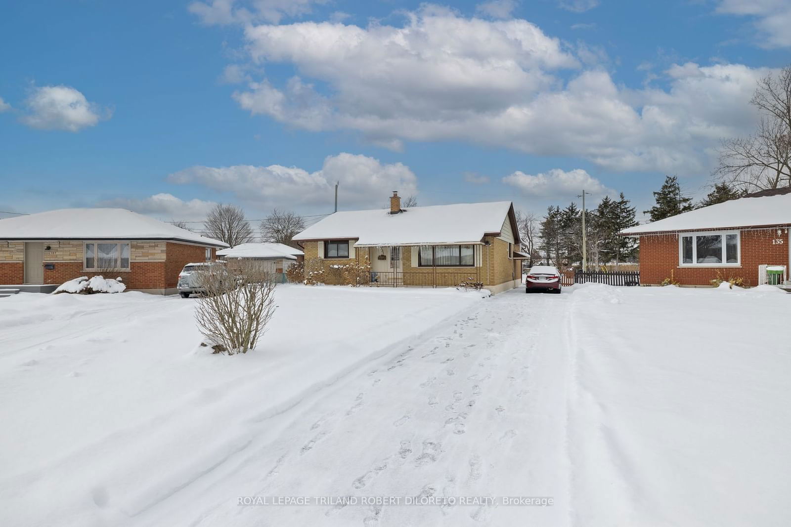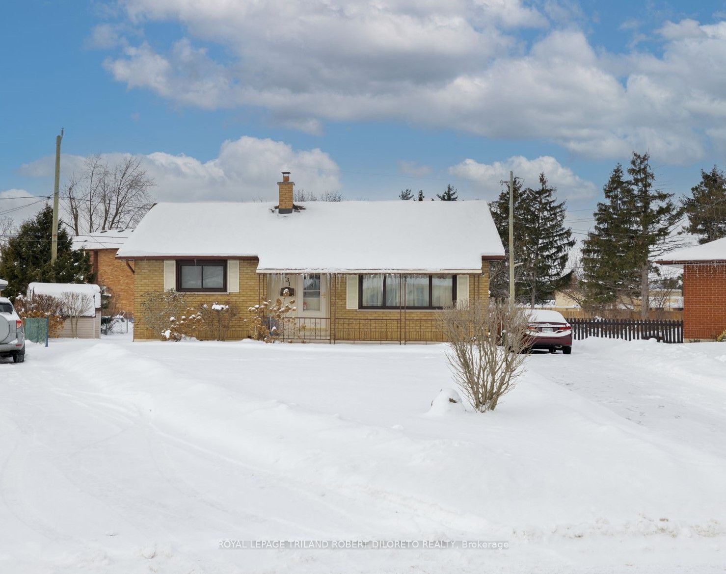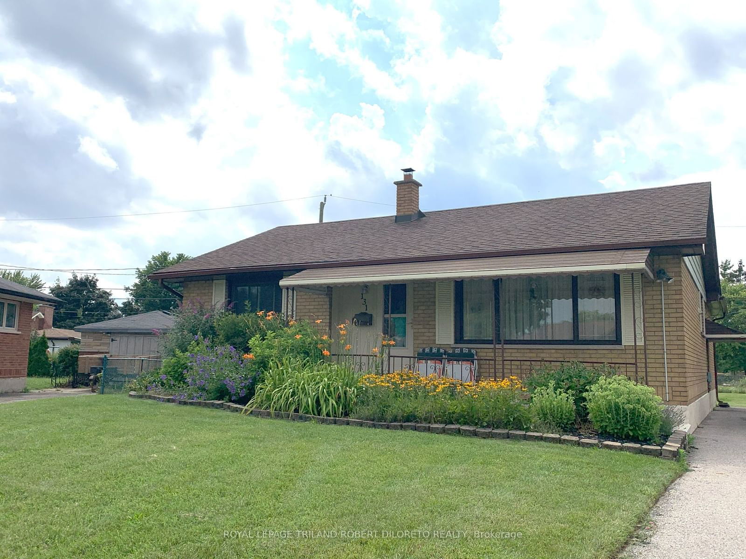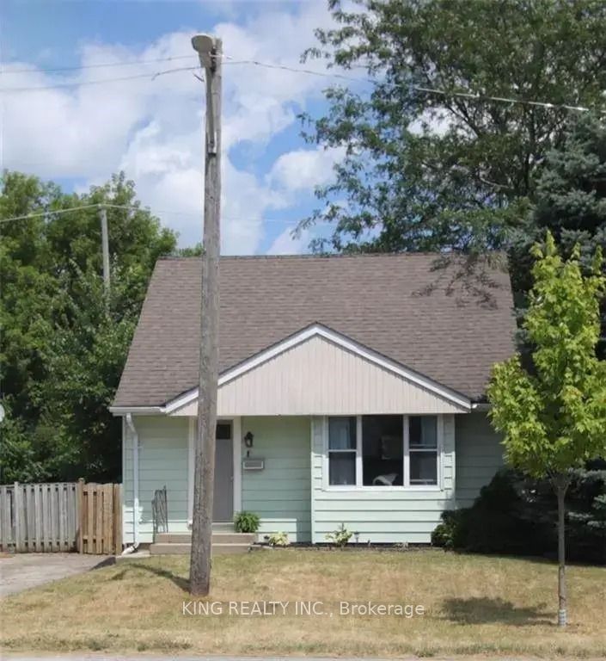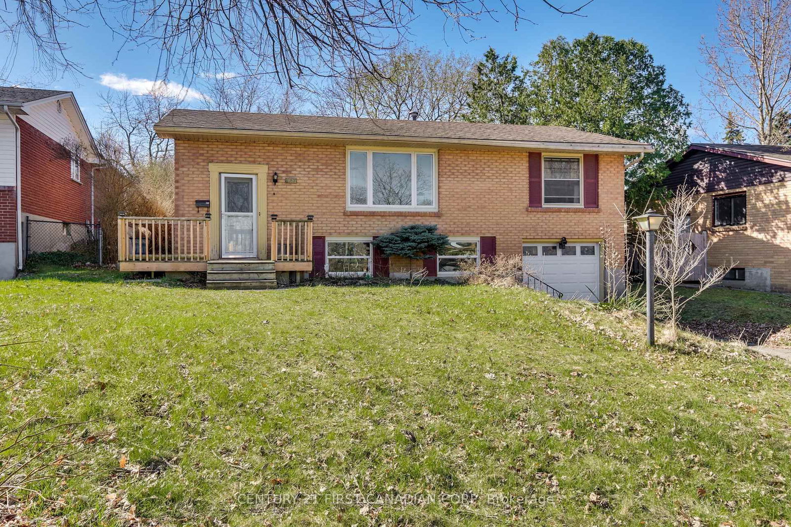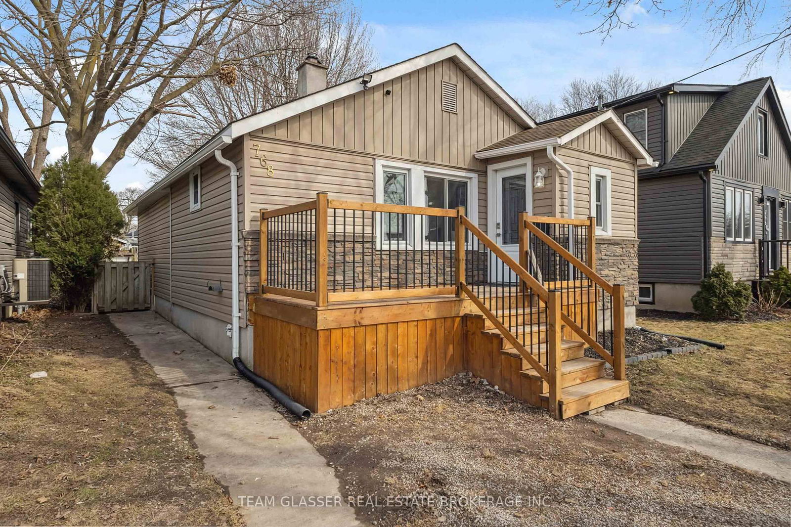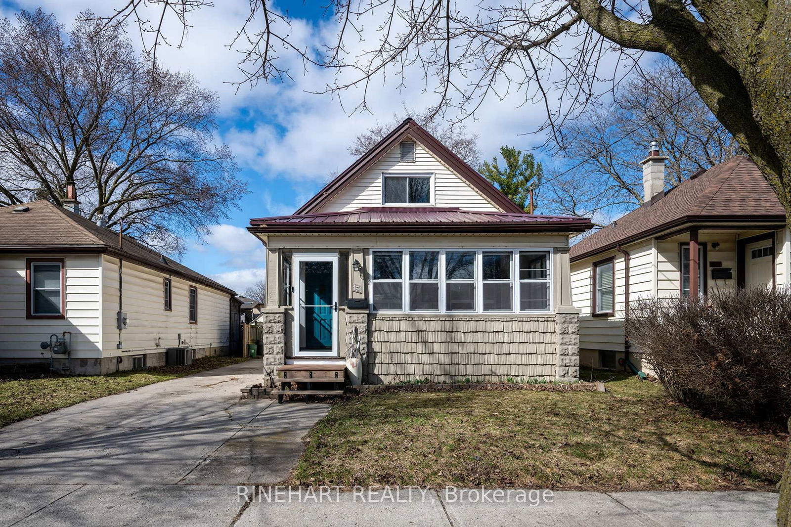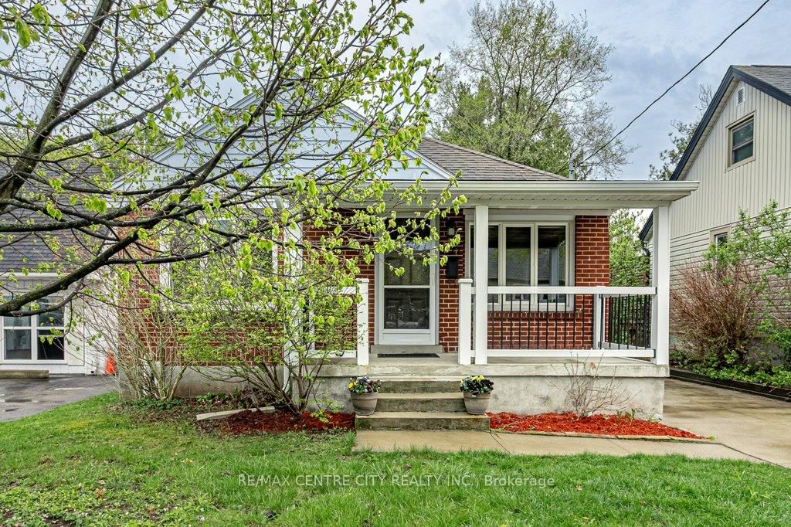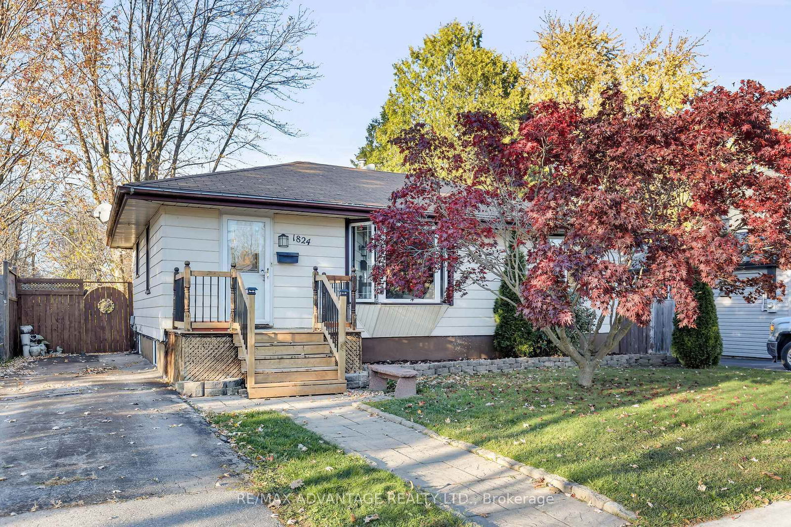Overview
-
Property Type
Detached, Bungalow
-
Bedrooms
3
-
Bathrooms
1
-
Basement
Full
-
Kitchen
1
-
Total Parking
4
-
Lot Size
116.74x37.14 (Feet)
-
Taxes
$3,225.00 (2024)
-
Type
Freehold
Property description for 131 Susan Avenue, London, East D, N5V 2G3
Estimated price
Local Real Estate Price Trends
Active listings
Average Selling Price of a Detached
April 2025
$607,333
Last 3 Months
$565,281
Last 12 Months
$599,908
April 2024
$565,625
Last 3 Months LY
$626,877
Last 12 Months LY
$614,521
Change
Change
Change
Historical Average Selling Price of a Detached in East D
Average Selling Price
3 years ago
$727,944
Average Selling Price
5 years ago
$464,413
Average Selling Price
10 years ago
$221,101
Change
Change
Change
Number of Detached Sold
April 2025
3
Last 3 Months
4
Last 12 Months
5
April 2024
8
Last 3 Months LY
7
Last 12 Months LY
6
Change
Change
Change
How many days Detached takes to sell (DOM)
April 2025
31
Last 3 Months
38
Last 12 Months
26
April 2024
7
Last 3 Months LY
18
Last 12 Months LY
20
Change
Change
Change
Average Selling price
Inventory Graph
Mortgage Calculator
This data is for informational purposes only.
|
Mortgage Payment per month $2,326 |
|
|
Principal Amount $399,920 |
Interest $297,866 |
|
Total Payable $697,786 |
Amortization 25 years |
Closing Cost Calculator
This data is for informational purposes only.
* A down payment of less than 20% is permitted only for first-time home buyers purchasing their principal residence. The minimum down payment required is 5% for the portion of the purchase price up to $500,000, and 10% for the portion between $500,000 and $1,500,000. For properties priced over $1,500,000, a minimum down payment of 20% is required.

