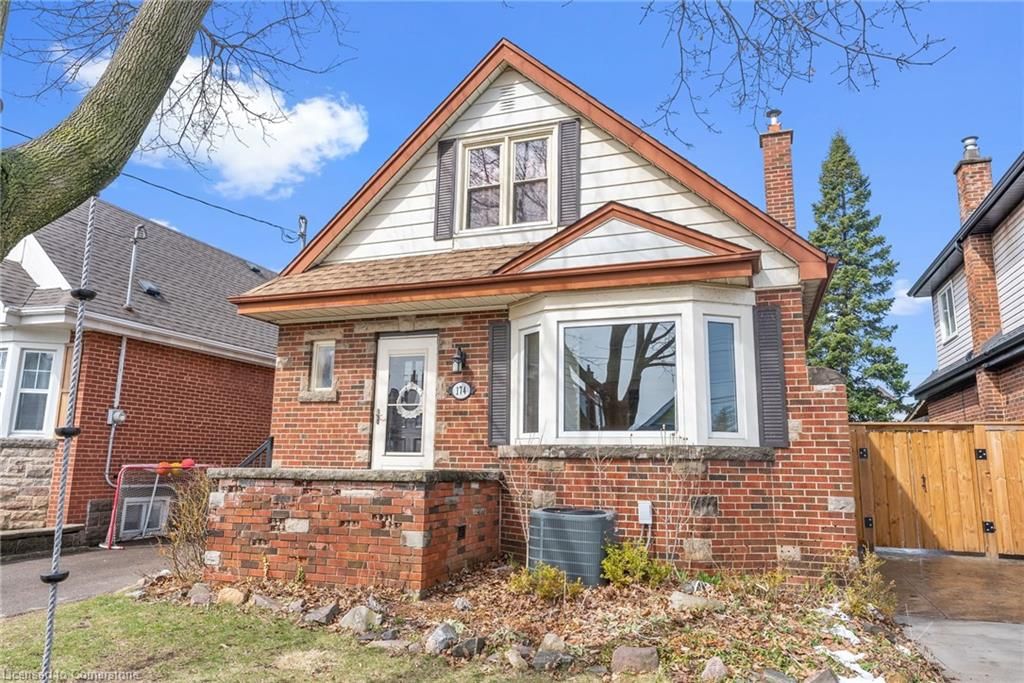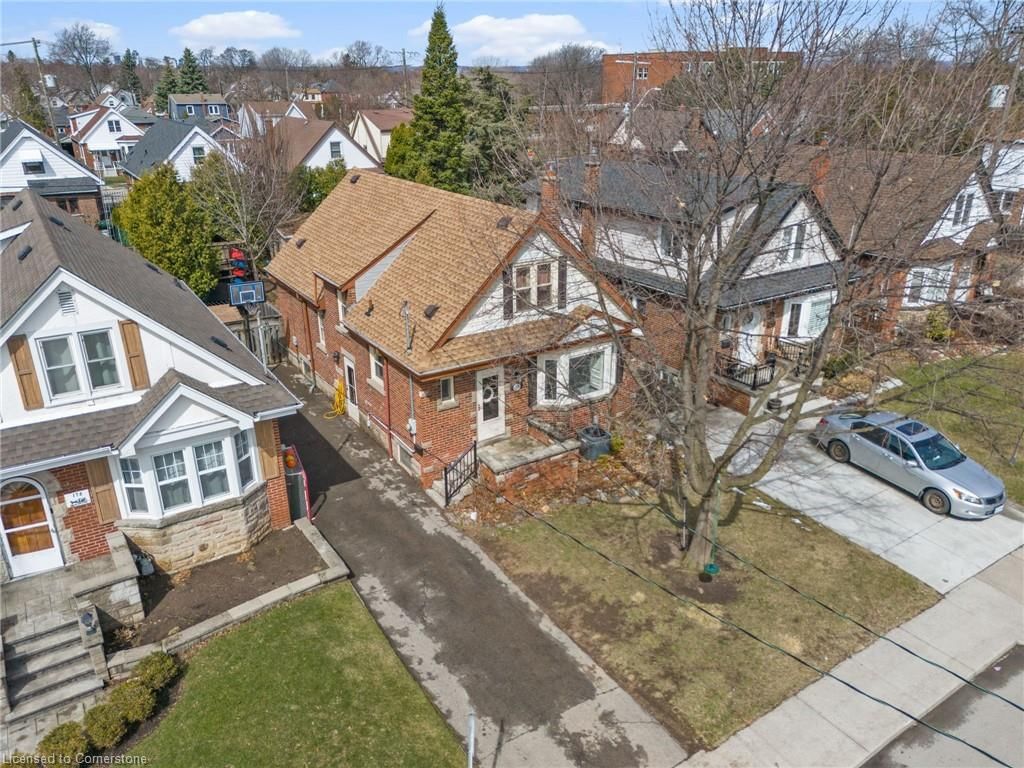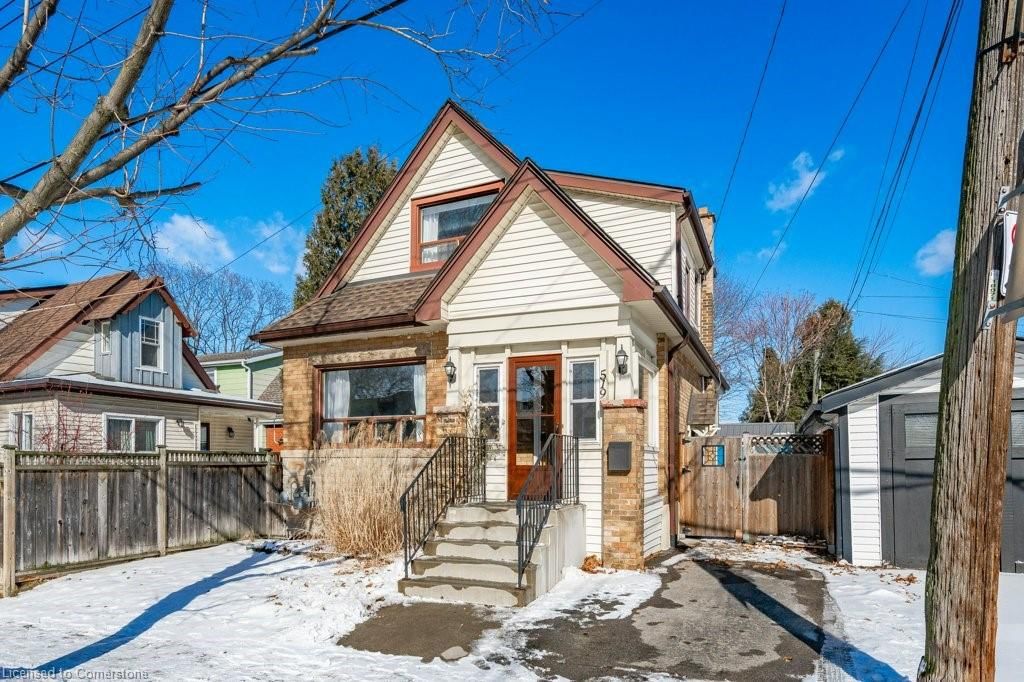Overview
-
Property Type
Single Family Residence, 1.5 Storey
-
Bedrooms
3 + 0
-
Bathrooms
3
-
Basement
Walk-Up Access, Full, Finished
-
Kitchen
n/a
-
Total Parking
3
-
Lot Size
Available Upon Request
-
Taxes
$4,327.46 (2024)
-
Type
Freehold
Property description for 174 Huxley Avenue, Hamilton, Delta, L8K 2R3
Open house for 174 Huxley Avenue, Hamilton, Delta, L8K 2R3

Local Real Estate Price Trends
Active listings
Average Selling Price of a Single Family Residence
April 2025
$700,800
Last 3 Months
$684,253
Last 12 Months
$690,389
April 2024
$683,833
Last 3 Months LY
$668,720
Last 12 Months LY
$700,906
Change
Change
Change
Historical Average Selling Price of a Single Family Residence in Delta
Average Selling Price
3 years ago
$938,571
Average Selling Price
5 years ago
$544,000
Average Selling Price
10 years ago
$405,000
Change
Change
Change
How many days Single Family Residence takes to sell (DOM)
April 2025
16
Last 3 Months
13
Last 12 Months
20
April 2024
37
Last 3 Months LY
38
Last 12 Months LY
26
Change
Change
Change
Average Selling price
Mortgage Calculator
This data is for informational purposes only.
|
Mortgage Payment per month |
|
|
Principal Amount |
Interest |
|
Total Payable |
Amortization |
Closing Cost Calculator
This data is for informational purposes only.
* A down payment of less than 20% is permitted only for first-time home buyers purchasing their principal residence. The minimum down payment required is 5% for the portion of the purchase price up to $500,000, and 10% for the portion between $500,000 and $1,500,000. For properties priced over $1,500,000, a minimum down payment of 20% is required.















































