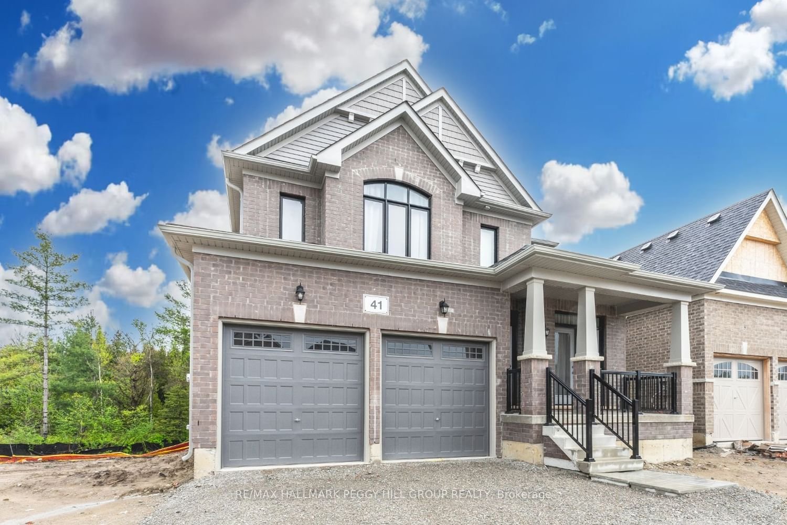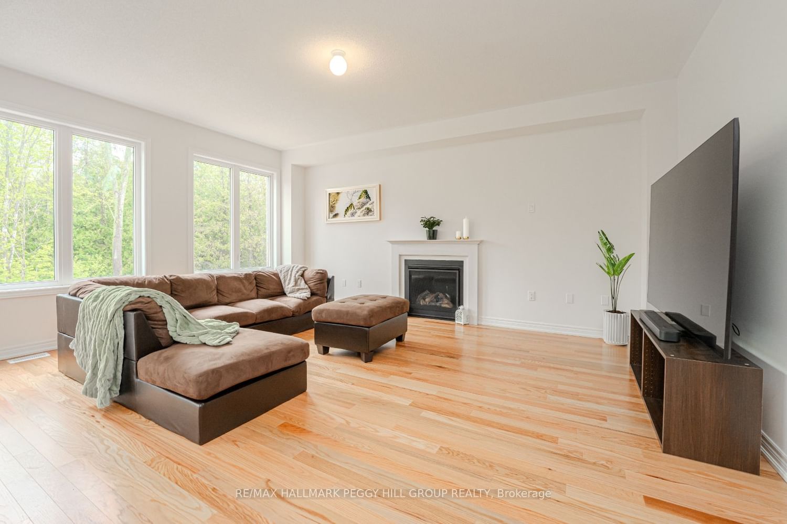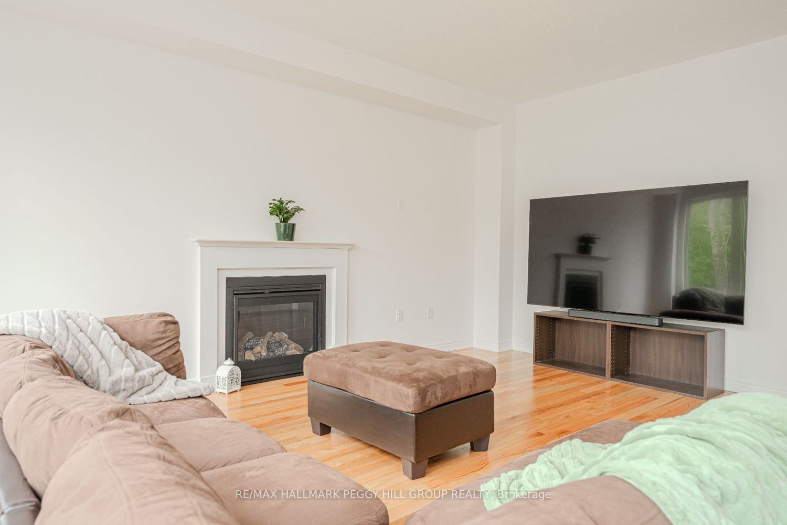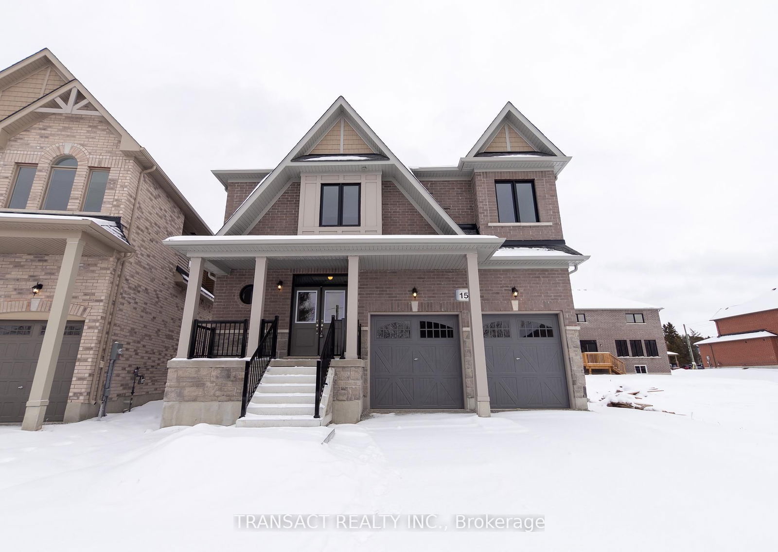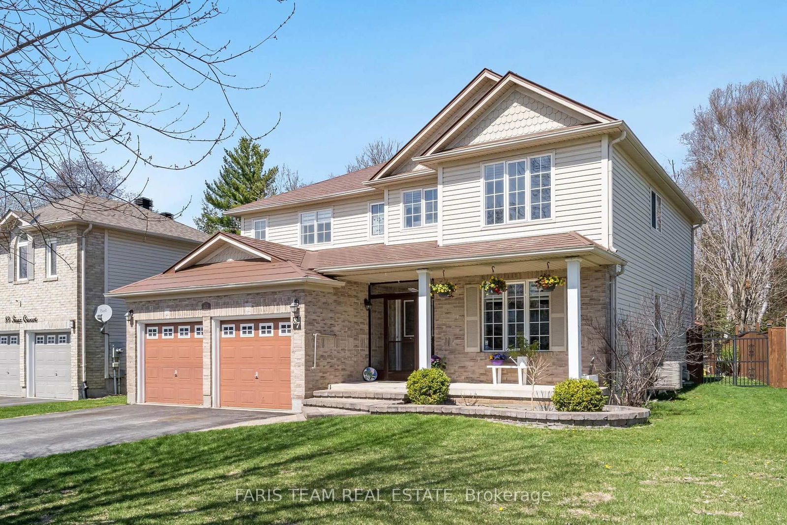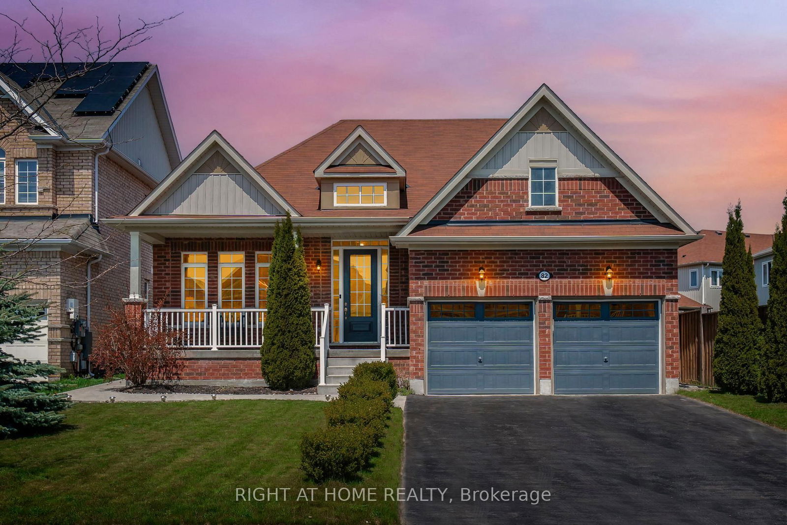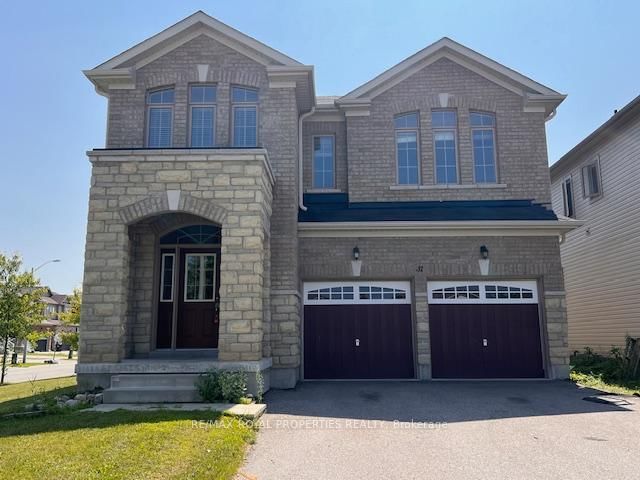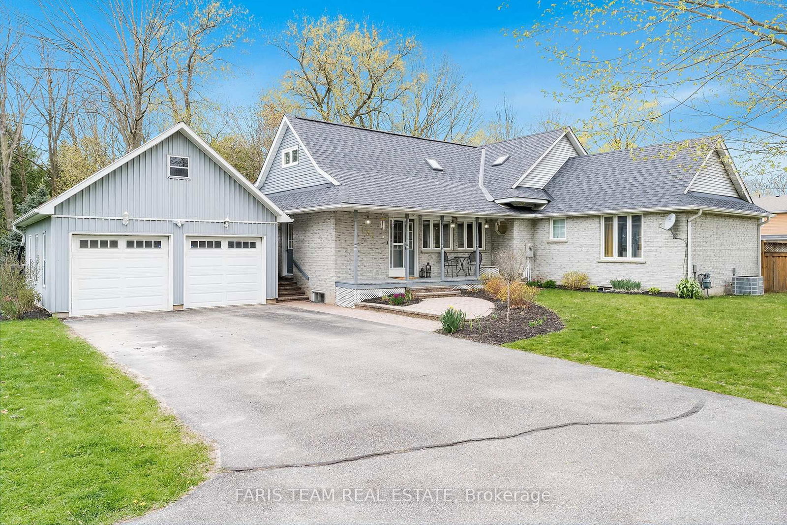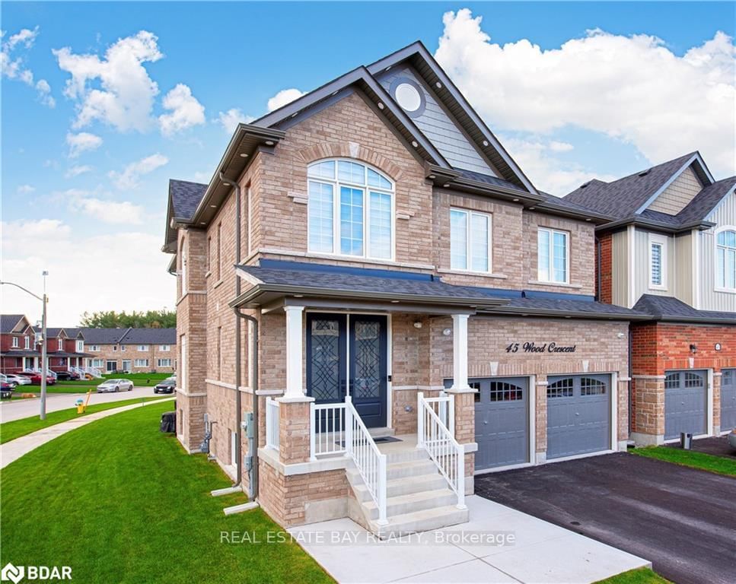Overview
-
Property Type
Detached, 2-Storey
-
Bedrooms
4
-
Bathrooms
4
-
Basement
Sep Entrance + Unfinished
-
Kitchen
1
-
Total Parking
6.0 (2.0 Attached Garage)
-
Lot Size
131.76x40.00 (Feet)
-
Taxes
$4,240.59 (2023)
-
Type
Freehold
Property description for 41 Wakefield Boulevard, Essa, Angus, L3W 0L8
Property History for 41 Wakefield Boulevard, Essa, Angus, L3W 0L8
This property has been sold 4 times before.
To view this property's sale price history please sign in or register
Estimated price
Local Real Estate Price Trends
Active listings
Average Selling Price of a Detached
April 2025
$761,062
Last 3 Months
$775,743
Last 12 Months
$772,205
April 2024
$798,151
Last 3 Months LY
$787,452
Last 12 Months LY
$762,201
Change
Change
Change
Historical Average Selling Price of a Detached in Angus
Average Selling Price
3 years ago
$900,611
Average Selling Price
5 years ago
$525,132
Average Selling Price
10 years ago
$334,284
Change
Change
Change
Number of Detached Sold
April 2025
16
Last 3 Months
12
Last 12 Months
12
April 2024
21
Last 3 Months LY
14
Last 12 Months LY
13
Change
Change
Change
How many days Detached takes to sell (DOM)
April 2025
28
Last 3 Months
42
Last 12 Months
36
April 2024
25
Last 3 Months LY
28
Last 12 Months LY
28
Change
Change
Change
Average Selling price
Inventory Graph
Mortgage Calculator
This data is for informational purposes only.
|
Mortgage Payment per month |
|
|
Principal Amount |
Interest |
|
Total Payable |
Amortization |
Closing Cost Calculator
This data is for informational purposes only.
* A down payment of less than 20% is permitted only for first-time home buyers purchasing their principal residence. The minimum down payment required is 5% for the portion of the purchase price up to $500,000, and 10% for the portion between $500,000 and $1,500,000. For properties priced over $1,500,000, a minimum down payment of 20% is required.

