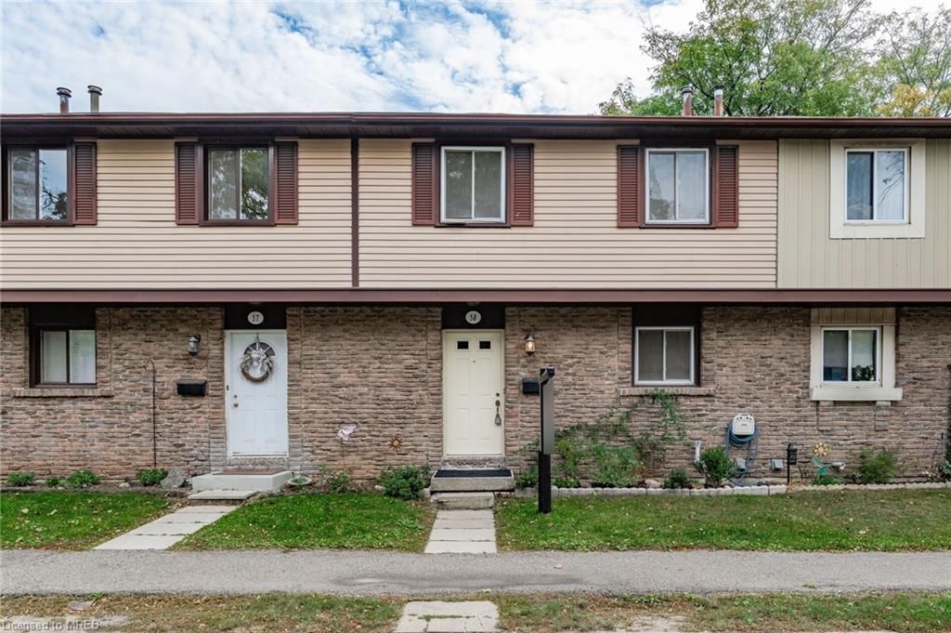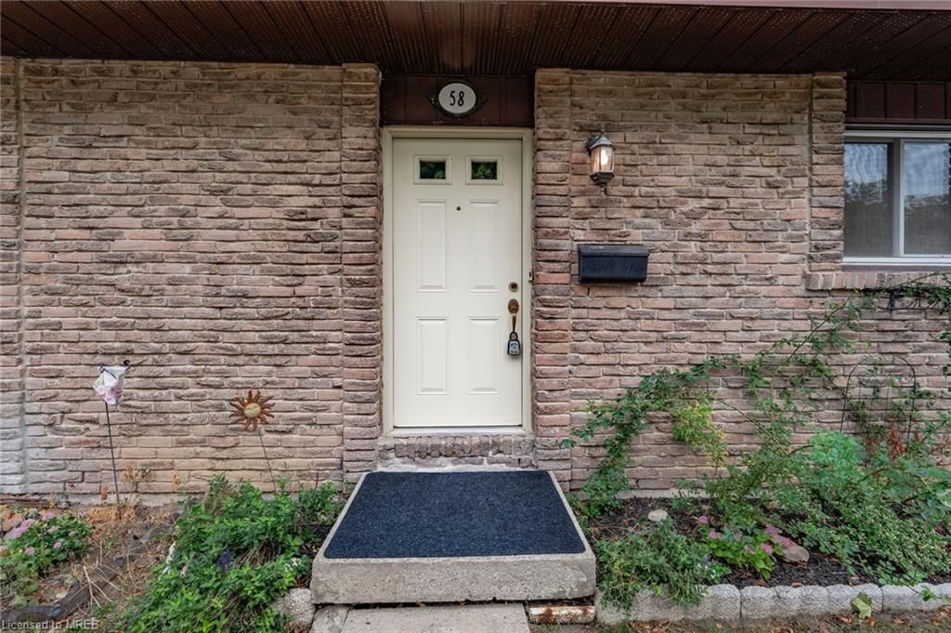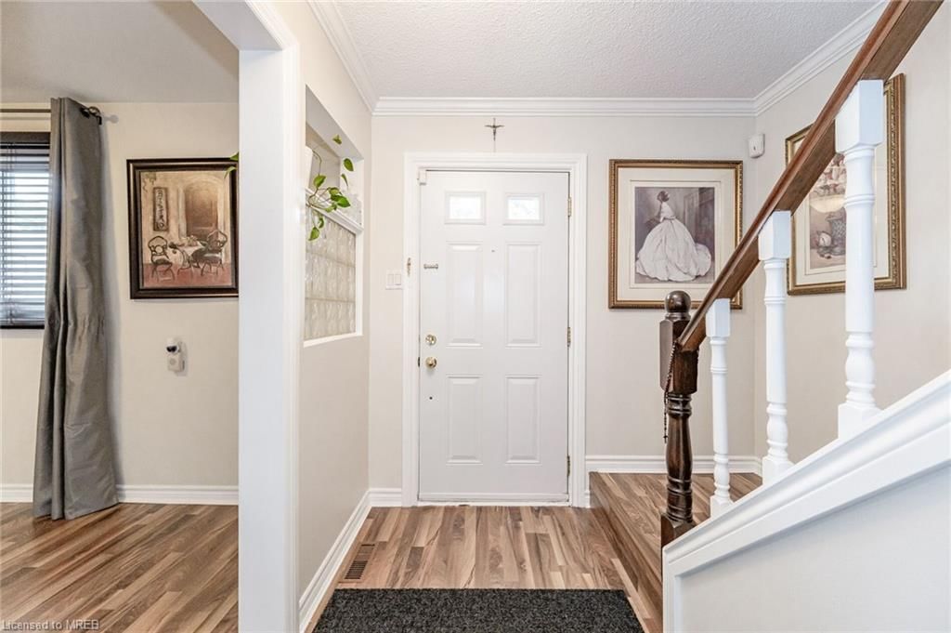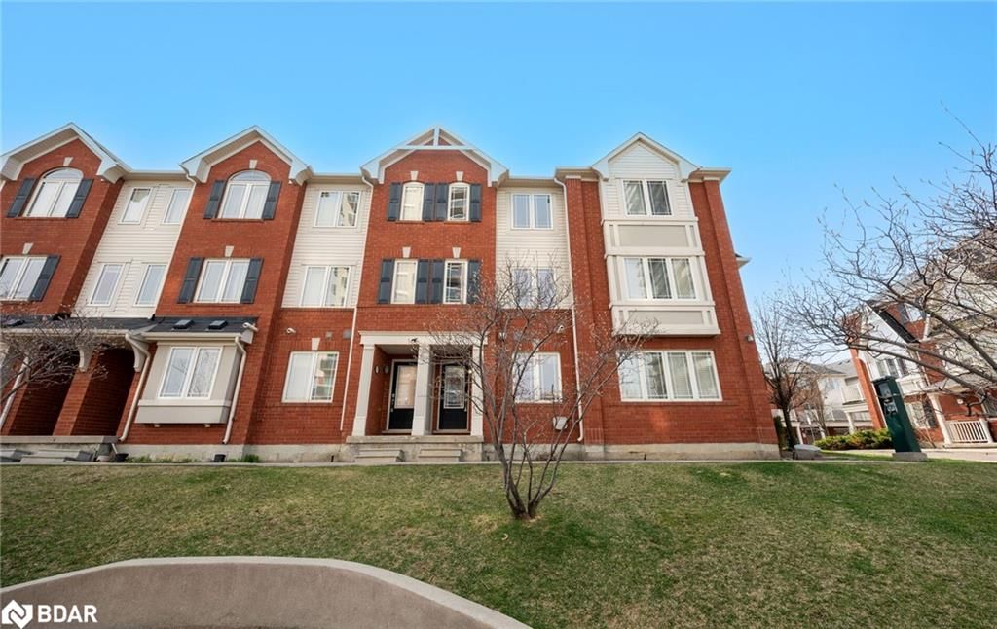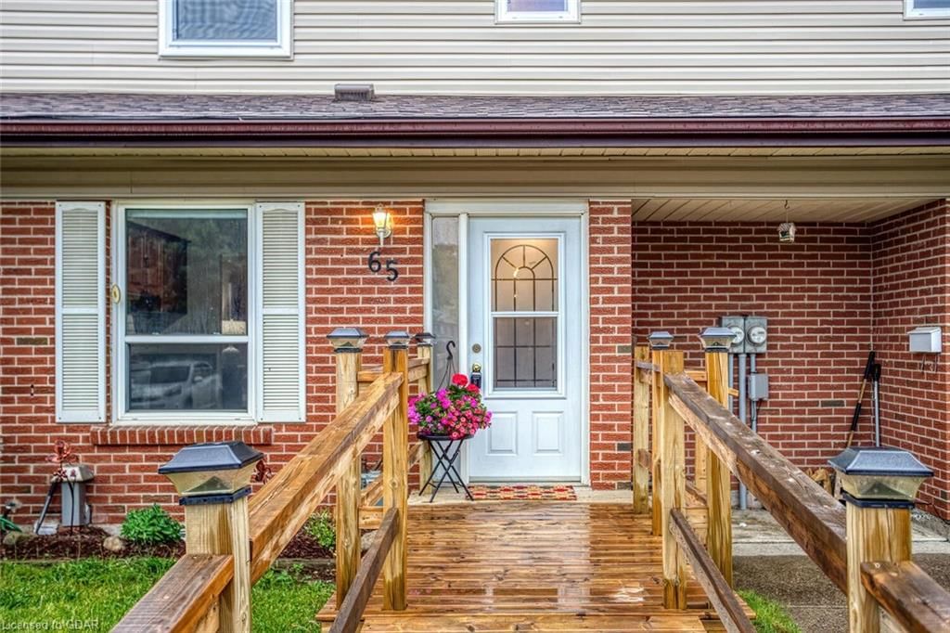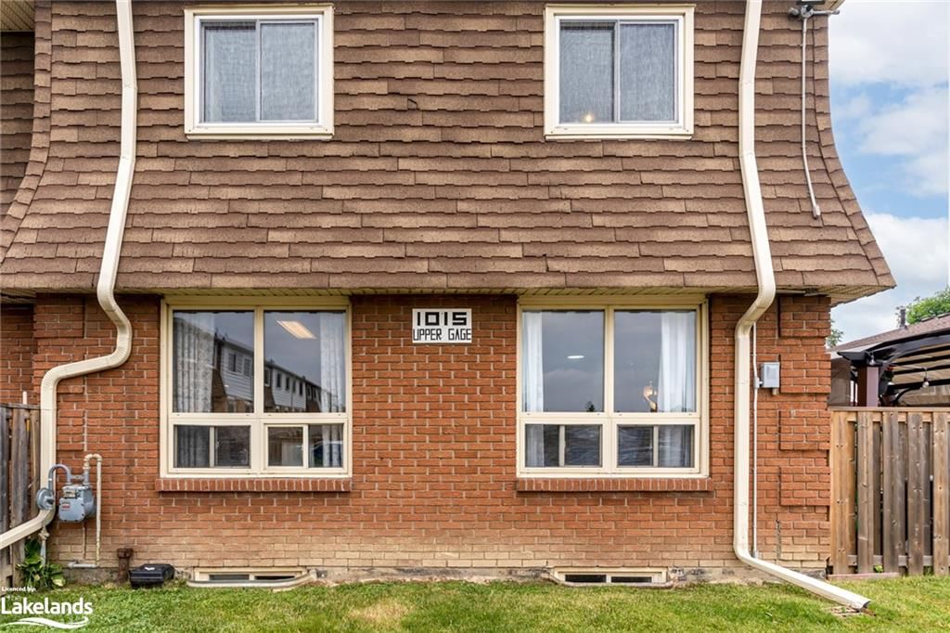Overview
-
Property Type
Row/Townhouse, Two Story
-
Bedrooms
3 + 0
-
Bathrooms
2
-
Square Feet
1500
-
Exposure
South
-
Total Parking
1
-
Maintenance
$586
-
Taxes
$2,820.30 (2023)
-
Balcony
n/a
Property description for 58-93 Hansen Road, Brampton, Madoc, L6V 3C8
Local Real Estate Price Trends
Active listings
Average Selling Price of a Row/Townhouse
April 2025
$696,375
Last 3 Months
$672,075
Last 12 Months
$669,711
April 2024
$731,250
Last 3 Months LY
$708,489
Last 12 Months LY
$711,581
Change
Change
Change
Historical Average Selling Price of a Row/Townhouse in Madoc
Average Selling Price
3 years ago
$888,750
Average Selling Price
5 years ago
$527,500
Average Selling Price
10 years ago
$309,071
Change
Change
Change
Average Selling price
Mortgage Calculator
This data is for informational purposes only.
|
Mortgage Payment per month |
|
|
Principal Amount |
Interest |
|
Total Payable |
Amortization |
Closing Cost Calculator
This data is for informational purposes only.
* A down payment of less than 20% is permitted only for first-time home buyers purchasing their principal residence. The minimum down payment required is 5% for the portion of the purchase price up to $500,000, and 10% for the portion between $500,000 and $1,500,000. For properties priced over $1,500,000, a minimum down payment of 20% is required.

