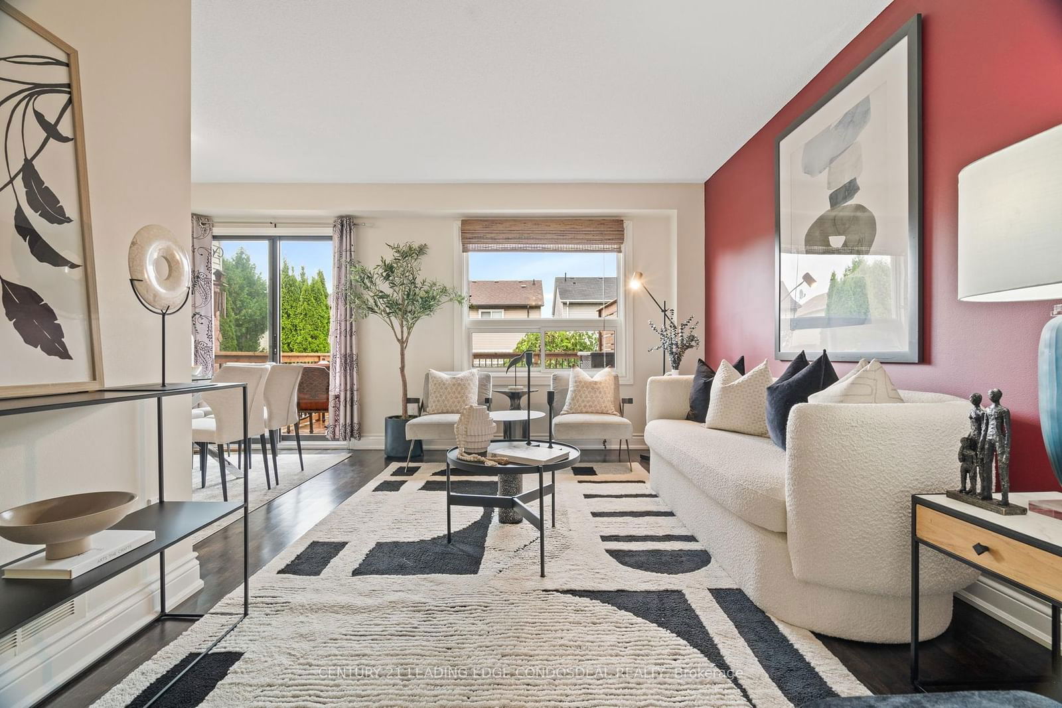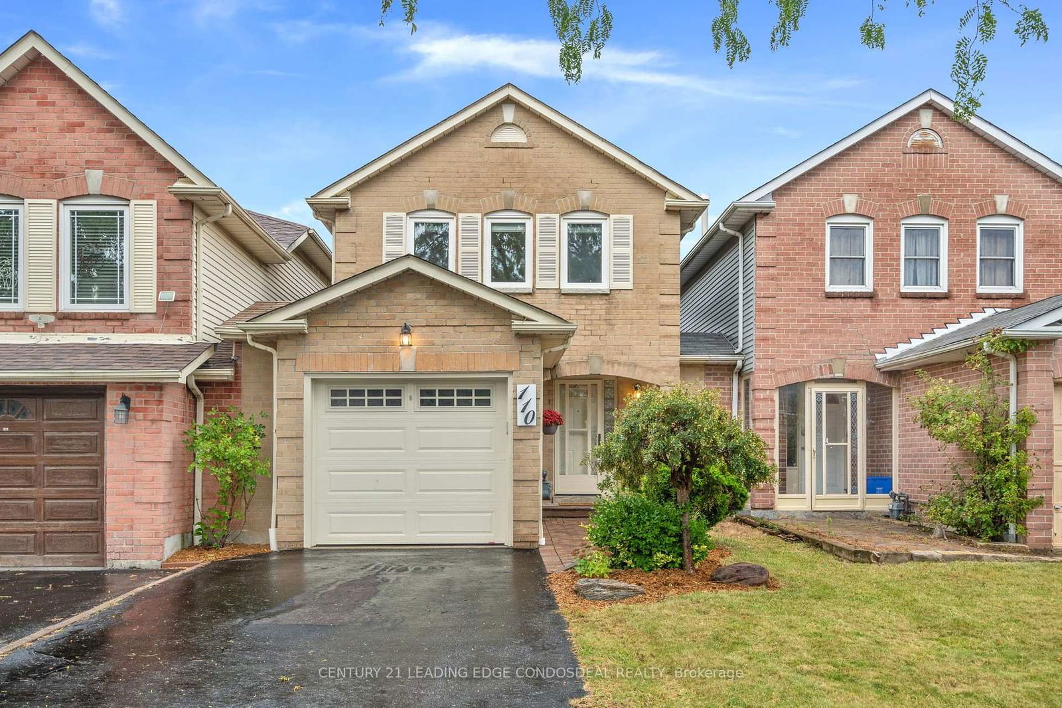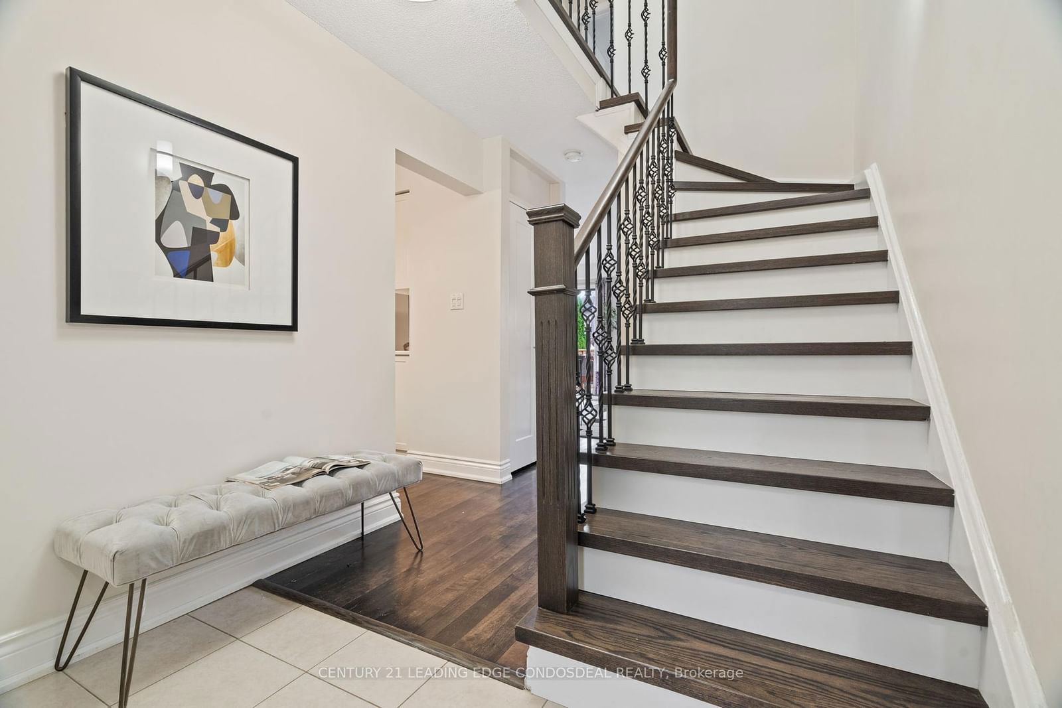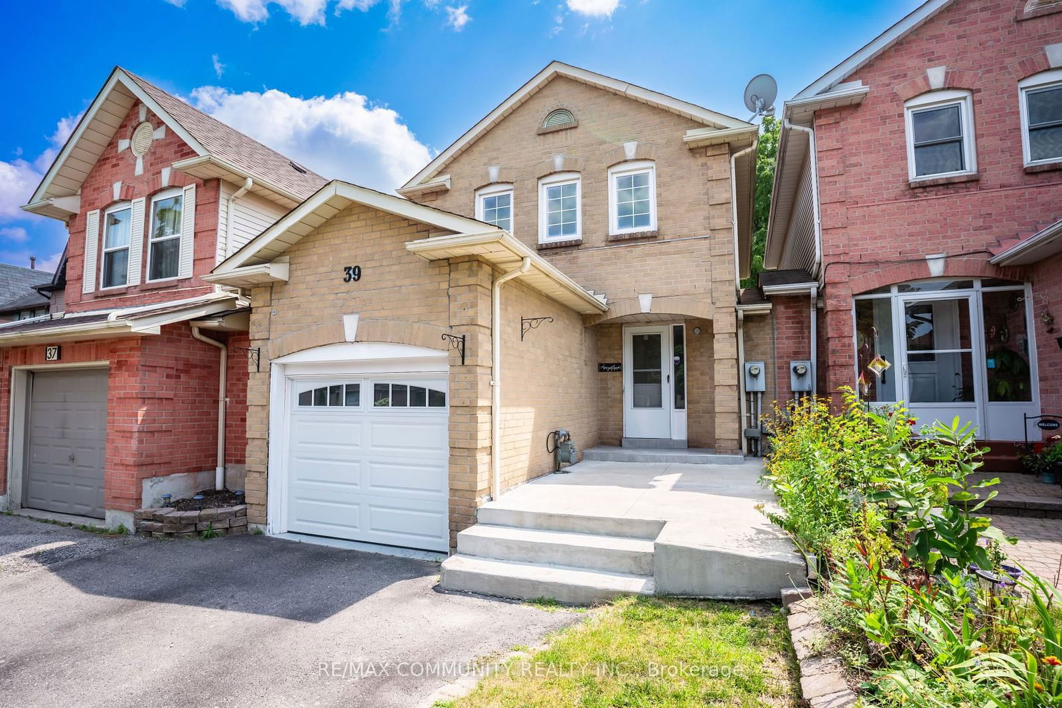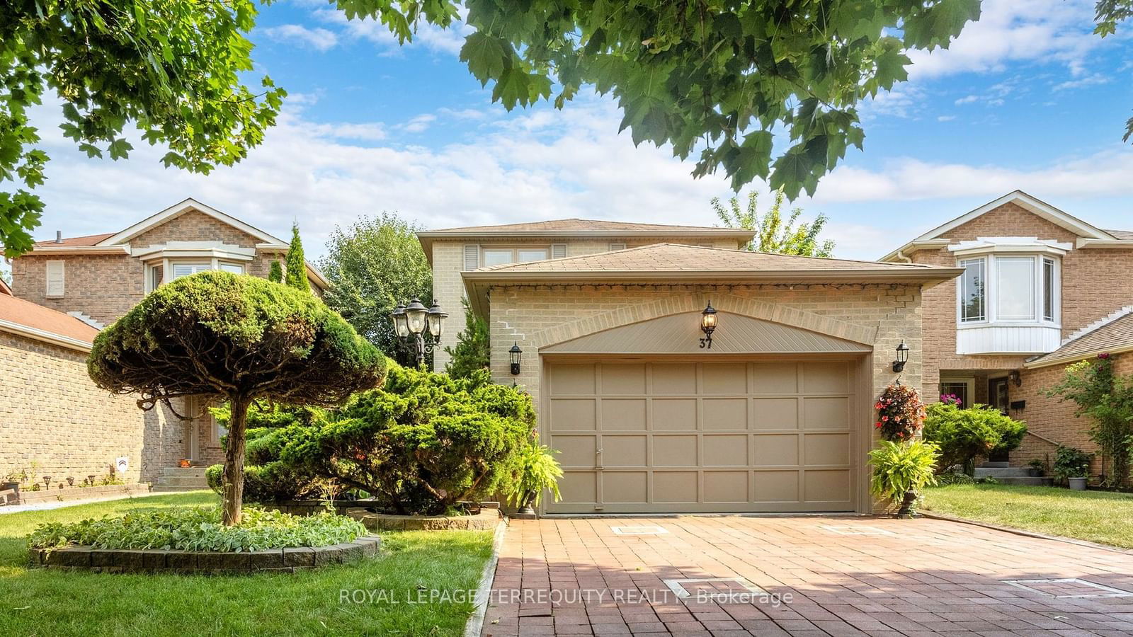Overview
-
Property Type
Detached, 2-Storey
-
Bedrooms
3
-
Bathrooms
3
-
Basement
Full
-
Kitchen
1
-
Total Parking
3.0 (1.0 Attached Garage)
-
Lot Size
109.91x22.57 (Feet)
-
Taxes
$4,251.45 (2024)
-
Type
Freehold
Property description for 110 Ducatel Crescent, Ajax, Central, L1T 3B1
Property History for 110 Ducatel Crescent, Ajax, Central, L1T 3B1
This property has been sold 5 times before.
To view this property's sale price history please sign in or register
Estimated price
Local Real Estate Price Trends
Active listings
Average Selling Price of a Detached
April 2025
$854,550
Last 3 Months
$870,876
Last 12 Months
$917,593
April 2024
$931,739
Last 3 Months LY
$906,569
Last 12 Months LY
$929,199
Change
Change
Change
Historical Average Selling Price of a Detached in Central
Average Selling Price
3 years ago
$1,164,043
Average Selling Price
5 years ago
$748,500
Average Selling Price
10 years ago
$440,351
Change
Change
Change
Number of Detached Sold
April 2025
18
Last 3 Months
15
Last 12 Months
12
April 2024
23
Last 3 Months LY
12
Last 12 Months LY
11
Change
Change
Change
Average Selling price
Inventory Graph
Mortgage Calculator
This data is for informational purposes only.
|
Mortgage Payment per month |
|
|
Principal Amount |
Interest |
|
Total Payable |
Amortization |
Closing Cost Calculator
This data is for informational purposes only.
* A down payment of less than 20% is permitted only for first-time home buyers purchasing their principal residence. The minimum down payment required is 5% for the portion of the purchase price up to $500,000, and 10% for the portion between $500,000 and $1,500,000. For properties priced over $1,500,000, a minimum down payment of 20% is required.

